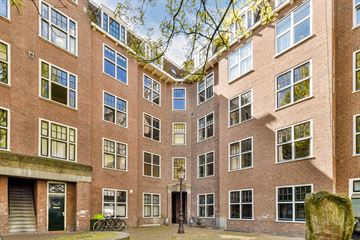This house on funda: https://www.funda.nl/en/detail/43515572/

Description
Zocherstraat 67-I te NL-1054 LV Amsterdam, omgeving Vondelpark / Vondelparkbuurt-West.
Direct aan het Vondelpark op toplocatie gelegen driekamer appartement met zonnig balkon en afzonderlijk dakterras, gesitueerd op de eerste verdieping.
Wonen in Amsterdam met uitzicht op de natuur en de wisseling van de seizoenen!
Het object bevindt zich in de wijk Overtoomse Sluis in het gewilde Oud-West op goede stand aan de parkzijde in een rustige straat, om de hoek bij de Amstelveenseweg en achter de Overtoom, met alle grootstedelijke voorzieningen in de directe en nabije omgeving: op loopafstand zijn diverse winkels, gezellige horecagelegenheden en een sportschool met zwembad.
De bereikbaarheid is uitstekend, het centrum is makkelijk te bereiken met het openbaar vervoer en met de auto is men binnen 5 minuten op de ring A10 (s106).
Via het nette portiek met hardstenen trap - recent gerenoveerd en daarbij voorzien van verlichting met bewegingssensor - wordt de eigen voordeur van het appartement bereikt.
Indeling:
Entree, hal / gang die toegang geeft tot de lichte woonkamer met hoog plafond en openslaande deuren naar het balkon - ligging op pal Zuid - vanwaar een prachtig en vrij uitzicht geboden wordt op het Vondelpark.
De ruime, lichte keuken met natuurstenen werkbladen heeft eveneens openslaande deuren die toegang bieden tot het aangrenzende dakterras - tevens ligging op pal Zuid.
De fraaie badkamer is in 2021/2022 geheel vernieuwd en voorzien van douche, een door een meubelmaker op maat gemaakt wastafelmeubel, spiegel met verlichting, vloerverwarming en designradiator, wc, automatische ventilatie en een handige bergruimte.
Naast de hoofdslaapkamer is er een tweede slaapkamer die ook geschikt is als werkkamer.
Op de zolderverdieping van het gebouw waar het appartement deel van uitmaakt bevindt zich de afzonderlijke bergruimte en ook deze kijkt uit over het park.
De VVE bestaat uit vier leden en is actief in het onderhouden van het pand.
In 2016 is het pand voorzien van een nieuwe fundering, eind 2022 is het houtwerk van de achtergevel geschilderd en begin 2023 zijn de balkons voorzien van hardhouten vloeren.
De maandelijkse bijdrage is € 101,57.
Belangrijkste kenmerken:
- Het betreft EIGEN GROND.
- Toplocatie direct grenzend aan het Vondelpark.
- Driekamer appartement.
- Nieuwe fundering.
- Oppervlakten gemeten conform NEN2580: Bruto vloeroppervlakte 80,50 m2, woonoppervlakte 70,00 m2, gebouwgebonden buitenruimte 13,90 m2, externe bergruimte 7,40 m2.
- Gezonde VvE, de bijdrage bedraagt € 101,57 per maand.
- De badkamer is in 2021/2022 geheel vernieuwd; de keuken is weliswaar ouder dan 20 jaar, maar deze verkeert nog in een keurige staat en wordt inclusief de aanwezige apparatuur opgeleverd.
- Verkoop onder voorbehoud gunning eigenaar.
- Koopakte conform ring Amsterdam KNB.
Features
Transfer of ownership
- Last asking price
- € 695,000 kosten koper
- Asking price per m²
- € 9,929
- Status
- Sold
- VVE (Owners Association) contribution
- € 101.57 per month
Construction
- Type apartment
- Upstairs apartment (apartment with open entrance to street)
- Building type
- Resale property
- Construction period
- 1906-1930
Surface areas and volume
- Areas
- Living area
- 70 m²
- Exterior space attached to the building
- 14 m²
- External storage space
- 7 m²
- Volume in cubic meters
- 256 m³
Layout
- Number of rooms
- 3 rooms (2 bedrooms)
- Number of bath rooms
- 1 bathroom
- Bathroom facilities
- Shower, toilet, underfloor heating, and washstand
- Number of stories
- 1 story
- Located at
- 2nd floor
- Facilities
- TV via cable
Energy
- Energy label
- Insulation
- Partly double glazed
- Heating
- CH boiler
- Hot water
- CH boiler
- CH boiler
- HR (gas-fired combination boiler from 2020, in ownership)
Cadastral data
- AMSTERDAM U 9222
- Cadastral map
- Ownership situation
- Full ownership
Exterior space
- Location
- Alongside park, alongside a quiet road, in residential district and unobstructed view
- Balcony/roof terrace
- Roof terrace present and balcony present
Storage space
- Shed / storage
- Built-in
- Facilities
- Electricity
VVE (Owners Association) checklist
- Registration with KvK
- Yes
- Annual meeting
- Yes
- Periodic contribution
- Yes (€ 101.57 per month)
- Reserve fund present
- Yes
- Maintenance plan
- Yes
- Building insurance
- Yes
Photos 41
© 2001-2024 funda








































