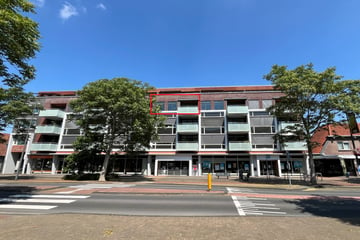This house on funda: https://www.funda.nl/en/detail/43518044/

Description
In appartementencomplex 't Schuthuys bieden wij namens opdrachtgever dit appartement met als voordeur nummer 80-35 op de derde woonlaag aan.
Met een woonoppervlak van 118 vierkante meter is dit appartement heerlijk ruim en met de oriëntatie op het zuiden en de grote raampartijen is ook nog een sprake van een heerlijk lichte woonruimte. De slaapkamers zijn op het noorden gericht.
Het appartement heeft de volgende indeling:
Entree, centrale hal, twee slaapkamers, toilet, badkamer, inpandige berging, bijkeuken/ technische ruimte. de woonkamer en de keuken zijn momenteel nog gescheiden door de wand zoals u kunt zien in de fotopresentatie. Deze wand zal echter worden verwijderd.
Op het balkon kunt u heerlijk zitten en genieten van de dynamiek van de Schutstraat.
In overleg met u kan door verkoper desgewenst een aanpassing worden gedaan om het interieur van het appartement naar uw smaak uit te gaan voeren. Hierbij kunt u denken aan vloeren, wand- en plafondafwerking. Maar eventueel wordt ook een keuken, badkamer en/of toilet naar uw smaak geïnstalleerd. Deze unieke mogelijkheid kunnen wij u bieden omdat verkoper zich tijdens zijn werk als ontwikkelaar/ installateur dagelijks professioneel bezig houdt met het vervullen van klantwensen op het gebied van woningen en inrichtingen. Uiteraard laten wij aan u de keuze. Het is echter wel leuk om te weten dat u zonder eigen fysieke inspanning dit huis naar eigen smaak kunt inrichten zodat het ook echt uw thuis kan worden.
Op de begane grond bevindt zich nog een ruime fietsenberging en op het afsluitbare binnenterrein bevindt zich een eigen parkeerplaats die hoort bij dit appartement.
In de directe omgeving vindt u twee supermarkten, een warme bakker, het stadscentrum van Hoogeveen en op loopafstand zijn bijvoorbeeld ook huisartsen en fysiotherapie bereikbaar.
Uitvalswegen bevinden zich op korte afstand en restaurants, theater en bioscoop bevinden zich op fietsafstand.
Dit betreft een unieke mogelijkheid waarbij u in staat bent om in een heel mooi complex op een schitterende locatie met een gezonde vereniging van eigenaren uw thuis te maken van dit mooie appartement.
Features
Transfer of ownership
- Last asking price
- € 375,000 kosten koper
- Asking price per m²
- € 3,178
- Service charges
- € 170 per month
- Status
- Sold
- VVE (Owners Association) contribution
- € 170.00 per month
Construction
- Type apartment
- Galleried apartment (apartment)
- Building type
- Resale property
- Year of construction
- 2003
- Accessibility
- Accessible for people with a disability and accessible for the elderly
- Type of roof
- Flat roof covered with asphalt roofing
Surface areas and volume
- Areas
- Living area
- 118 m²
- Exterior space attached to the building
- 9 m²
- External storage space
- 8 m²
- Volume in cubic meters
- 349 m³
Layout
- Number of rooms
- 3 rooms (2 bedrooms)
- Number of bath rooms
- 1 bathroom and 1 separate toilet
- Bathroom facilities
- Shower, double sink, and toilet
- Number of stories
- 1 story
- Located at
- 3rd floor
- Facilities
- Outdoor awning, optical fibre, elevator, passive ventilation system, and TV via cable
Energy
- Energy label
- Insulation
- Completely insulated
- Heating
- CH boiler and heat recovery unit
- Hot water
- CH boiler
- CH boiler
- Intergas (gas-fired combination boiler from 2022, in ownership)
Cadastral data
- HOOGEVEEN I 4394
- Cadastral map
- Ownership situation
- Full ownership
Exterior space
- Location
- In centre and in residential district
- Balcony/roof terrace
- Balcony present
Storage space
- Shed / storage
- Detached brick storage
- Facilities
- Electricity
Garage
- Type of garage
- Parking place
Parking
- Type of parking facilities
- Parking on gated property and parking on private property
VVE (Owners Association) checklist
- Registration with KvK
- Yes
- Annual meeting
- Yes
- Periodic contribution
- Yes (€ 170.00 per month)
- Reserve fund present
- Yes
- Maintenance plan
- No
- Building insurance
- Yes
Photos 42
© 2001-2024 funda









































