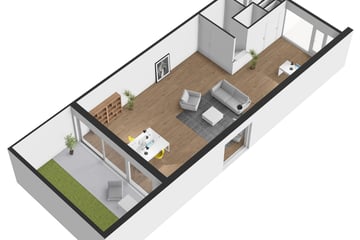This house on funda: https://www.funda.nl/en/detail/43519490/

Description
Bedrijfsruimte met stadswoning, patio, dakterras, berging en 2 parkeerplaatsen (losse verkoop niet mogelijk!):
- Bedrijfsruimte van 77 m2 BVO;
- 2 parkeerplaatsen op afgesloten terrein;
- Inclusief hoogwaardig sanitair en tegels;
- 3-Slaapkamers;
- Oppervlakte stadswoning circa 114 m2;
- Inclusief luxe keuken met inbouwapparatuur;
- Royaal zonnige patio bam 22 m2 en dakterras circa 20 m2;
- Onderhoudsvriendelijke materialen zoals aluminium kozijnen;
- Berging;
- Zijraam in woonkamer;
- Volop meerwerkopties;
- Parkeerplaatsen op afgesloten terrein;
- Energielabel A+++;
- Warmtepomp en zonnepanelen.
Features
Transfer of ownership
- Asking price
- € 606,500 vrij op naam
- Asking price per m²
- € 3,175
- Listed since
- Status
- Under option
- Acceptance
- Available in consultation
- VVE (Owners Association) contribution
- € 0.00 per month
Construction
- Type apartment
- Upstairs apartment (apartment)
- Building type
- New property
- Year of construction
- 2024
- Type of roof
- Flat roof covered with asphalt roofing
- Quality marks
- GIW Waarborgcertificaat
Surface areas and volume
- Areas
- Living area
- 191 m²
- Exterior space attached to the building
- 20 m²
- External storage space
- 5 m²
- Volume in cubic meters
- 599 m³
Layout
- Number of rooms
- 5 rooms (3 bedrooms)
- Number of bath rooms
- 1 bathroom and 2 separate toilets
- Bathroom facilities
- Walk-in shower, toilet, underfloor heating, and sink
- Number of stories
- 2 stories
- Located at
- 1st floor
- Facilities
- Mechanical ventilation, sliding door, TV via cable, and solar panels
Energy
- Energy label
- Insulation
- Completely insulated
- Heating
- Heat pump
- Hot water
- Central facility
Exterior space
- Location
- In residential district
- Garden
- Sun terrace
- Balcony/roof terrace
- Roof terrace present
Storage space
- Shed / storage
- Storage box
Parking
- Type of parking facilities
- Parking on private property and resident's parking permits
Photos 14
© 2001-2024 funda













