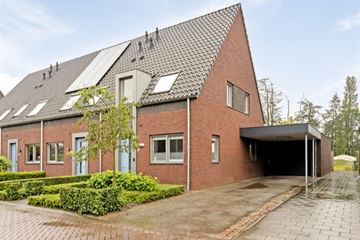This house on funda: https://www.funda.nl/en/detail/43519732/

Description
Do you want to live in a ready-to-live home in beautiful Oostelbeers? Then this is your chance! This beautiful house has 4 bedrooms, a large patio cover, a private driveway, spacious carport, large garage and a spacious backyard.
Located on a quiet street, on the edge of the recently completed new residential area Haagakkers.
The house was built in 2011, fully insulated (Energy Label A), has a staircase to the attic floor with a large dormer window, a long driveway with carport where several cars can park (one after the other) and a back entrance. In the spacious, deep garage there is a toilet and kitchenette with washing machine connection.
approx. 105 m² living area
approx. 50 m² Carport and canopy
approx. 27 m² Garage/storage room
approx. 370 m³ Volume
approx. 295 m² plot
?
GROUND FLOOR:
The ground floor is neatly finished with a tiled floor, plastered walls and a spray-painted ceiling. The entire ground floor has underfloor heating as main heating.
You enter the house in the neat hall with meter cupboard, toilet and stairs to the 1st floor. The kitchen is located at the front of the house. The corner kitchen, installed in 2013, is very complete and equipped with a dishwasher, Quooker, combi oven, 4-burner gas hob, extractor hood, refrigerator and freezer. The cozy living room has a beautiful view of the backyard through the large windows. There is room for a dining table and a seating area. There is a TV connection on both sides so that the living room can be arranged flexibly. In the living room there is a spacious pantry under the stairs.
1st floor:
The entire 1st floor (except the bathroom) has a laminate floor, stucco walls and spray-painted ceiling. There is a built-in cupboard on the landing.
The smallest bedroom has a large skylight and is now used as a dressing room. The 2nd bedroom has a large skylight and a side window. The main bedroom also has a skylight and a side window and enough space for a double bed and a wardrobe.
The bathroom has a shower cabin, toilet and sink.
ATTIC FLOOR:
The attic floor can be reached via a fixed staircase. The room has a laminate floor, stucco walls and spray-painted ceiling. The large dormer window has created a very beautiful room here. There is a separate room with connections for a washing machine and dryer, the HR combi boiler (Intergas HRE from 2011) and the mechanical ventilation unit.
OUTDOOR AREA:
At the front of the house there is a neat front garden and next to the house there is a driveway with a carport where 2 to 3 cars can be parked behind each other.
A beautiful terrace roof with skylight has been placed on the house. The backyard is approximately 15 meters deep and has a lawn and a second terrace behind the garage.
GARAGE:
The spacious garage (almost 27 m²) is fully insulated and has a toilet and pantry with washing machine connection.
GENERAL:
The house is luxurious, modern and finished to a high standard. The entire ground floor has a tiled floor with underfloor heating as main heating. There is a laminate floor on the 1st floor and attic floor. The ceilings have spraying or plasterwork.
The floors in the bathroom and toilet are tiled, the walls are (partly) tiled and the ceilings are spray painted.
- Year of construction of the house is 2011.
- Usable living area approx. 105 m².
- Carport and patio cover approx. 50 m².
- Detached storage room/garage approx. 27 m².
- House volume approx. 370 m³.
- House plot 295 m².
- Excellently maintained.
- Equipped with underfloor heating.
- Fully insulated with floor, wall and roof insulation.
- Hardwood frames with HR++ glass.
- Ventilation through a mechanical ventilation unit.
- Driveway for several cars in a row.
- Carport with skylight.
- Spacious garage with toilet and pantry and washing machine connection.
- Fiber optic and TV cable available in the meter cupboard.
- Good highways to Eindhoven, Tilburg and 's-Hertogenbosch.
Features
Transfer of ownership
- Last asking price
- € 485,000 kosten koper
- Asking price per m²
- € 4,619
- Status
- Sold
Construction
- Kind of house
- Single-family home, corner house
- Building type
- Resale property
- Year of construction
- 2011
- Type of roof
- Gable roof covered with roof tiles
Surface areas and volume
- Areas
- Living area
- 105 m²
- Exterior space attached to the building
- 50 m²
- External storage space
- 27 m²
- Plot size
- 295 m²
- Volume in cubic meters
- 371 m³
Layout
- Number of rooms
- 5 rooms (4 bedrooms)
- Number of bath rooms
- 1 bathroom and 1 separate toilet
- Bathroom facilities
- Shower, toilet, and sink
- Number of stories
- 2 stories and an attic
- Facilities
- Skylight, optical fibre, mechanical ventilation, and TV via cable
Energy
- Energy label
- Insulation
- Completely insulated
- Heating
- CH boiler
- Hot water
- CH boiler
- CH boiler
- Intergas HRE (gas-fired combination boiler from 2011, in ownership)
Cadastral data
- OOST-, WEST- EN MIDDELBEERS G 2586
- Cadastral map
- Area
- 295 m²
- Ownership situation
- Full ownership
Exterior space
- Location
- In residential district
- Garden
- Back garden and front garden
- Back garden
- 82 m² (13.87 metre deep and 4.97 metre wide)
- Garden location
- Located at the west with rear access
Garage
- Type of garage
- Garage with carport and detached brick garage
- Capacity
- 1 car
- Facilities
- Electricity and running water
- Insulation
- Completely insulated
Parking
- Type of parking facilities
- Public parking
Photos 43
© 2001-2025 funda










































