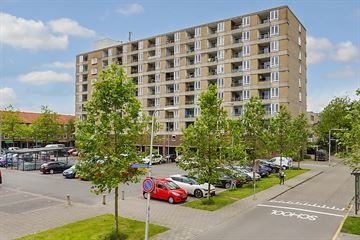This house on funda: https://www.funda.nl/en/detail/43521939/

Description
VANWEGE DE ENORME BELANGSTELLING IS HET MOMENTEEL NIET MEER MOGELIJK OM EEN BEZICHTIGING IN TE PLANNEN. WE NODIGEN JE ECHTER UIT OM BIJ INTERESSE JE GEGEVENS ACHTER TE LATEN, ZODAT WE CONTACT MET JE KUNNEN OPNEMEN ZODRA ER EVENTUEEL WEER MOGELIJKHEDEN ZIJN OM TE BEZICHTIGINGEN.
STARTERS OPGELET!
Prachtig, gemoderniseerd tweekamer hoek-appartement met eigen berging en is gelegen op de tweede verdieping.
Dit instapklare appartement is in 2019 volledig vernieuwd, zeer netjes afgewerkt en ligt op een fijne locatie ten opzichte van het centrum van Amersfoort, winkels, openbaar vervoer en sportclubs.
Indeling:
Begane grond: centrale hal met een beveiligde entree, intercom, lift, trappenhuis en toegang tot de berging.
2de verdieping: entree, ruime hal met videofoon, meterkast en garderobe. Vanuit de hal is er toegang naar de slaapkamer. De badkamer is voorzien van inloopdouche, toilet, wastafelmeubel en aansluiting voor de wasmachine en droger. Via de hal is er toegang naar de open keuken en de ruime, lichte woonkamer met balkon.
Bijzonderheden:
- dubbele beglazing;
- vrij uitzicht;
- eigen berging;
- kunststof kozijnen;
- servicekosten ca. € 132,- per maand;
- oplevering in overleg.
Features
Transfer of ownership
- Last asking price
- € 230,000 kosten koper
- Asking price per m²
- € 4,510
- Status
- Sold
- VVE (Owners Association) contribution
- € 132.00 per month
Construction
- Type apartment
- Galleried apartment
- Building type
- Resale property
- Construction period
- 1960-1970
- Type of roof
- Flat roof covered with asphalt roofing
Surface areas and volume
- Areas
- Living area
- 51 m²
- Exterior space attached to the building
- 4 m²
- External storage space
- 5 m²
- Volume in cubic meters
- 131 m³
Layout
- Number of rooms
- 2 rooms (1 bedroom)
- Number of bath rooms
- 1 bathroom
- Bathroom facilities
- Walk-in shower, toilet, and washstand
- Number of stories
- 1 story
- Located at
- 2nd floor
- Facilities
- Optical fibre
Energy
- Energy label
- Insulation
- Double glazing
- Heating
- Communal central heating
- Hot water
- Central facility
Cadastral data
- AMERSFOORT A 5578
- Cadastral map
- Ownership situation
- Full ownership
Exterior space
- Location
- In residential district and unobstructed view
- Balcony/roof terrace
- Balcony present
Storage space
- Shed / storage
- Built-in
Parking
- Type of parking facilities
- Public parking
VVE (Owners Association) checklist
- Registration with KvK
- Yes
- Annual meeting
- Yes
- Periodic contribution
- Yes (€ 132.00 per month)
- Reserve fund present
- Yes
- Maintenance plan
- Yes
- Building insurance
- Yes
Photos 31
© 2001-2024 funda






























