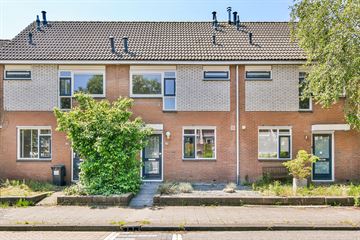This house on funda: https://www.funda.nl/en/detail/43523793/

Description
***This property is listed bij a MVA Certified Expat Broker***
Due to the great interest, we have temporarily put the house "under option". We no longer schedule appointments.
Looking for a nice and well-maintained SINGLE-FAMILY HOME in the child-friendly Bornholm district?
The location in Bornholm is ideal because of the quick access to the access roads, and the location is also extremely convenient compared to the Skagerrak shopping center and the 't Paradijs shopping center for daily shopping, schools, childcare, gyms and recreational opportunities (Toolenburger Plas and Haarlemmermeerse Bos). The pleasant center of Hoofddorp with restaurants, cinema, theater, terraces, cafes and a wide range of shops is within cycling distance. The bus connection to Haarlem, Schiphol and Amsterdam Zuidoost is also a relatively short distance away.
Year of construction 1982, living area 103 m² and plot located on 121 m² of private land.
LAYOUT:
GROUND FLOOR: entrance, hall and meter cupboard, hanging toilet with sink, living room and closed modern kitchen at the front with various built-in appliances: induction hob, oven, extractor hood, dishwasher and refrigerator and freezer.
1st FLOOR: landing with two bedrooms at the front, as well as an extra spacious bedroom at the rear. The bedrooms and landing have a neat laminate floor.
The modern bathroom is complete with a sink, bath, walk-in shower, toilet (floating) and design radiator.
2nd FLOOR: spacious attic floor with separate bedroom. The landing/attic has a space for the central heating boiler (Remeha brand, built in 2015), mechanical ventilation, washing machine and dryer. There is also a sink with hot and cold water.
OUTSIDE:
The lovely backyard is located on the sunny southwest, is completely paved and has a detached stone shed.
There is free parking both on the side and at the back of the house.
PARTICULARITIES:
* Sufficient parking at the side and back of the house;
* Located in a quiet, child-friendly neighborhood;
* Various expansion options;
* Stone shed in the backyard which is equipped with electricity;
* Self-occupancy obligation applies;
* Project notary Abma Schreurs Notarissen.
Delivery: in consultation, possible soon.
Features
Transfer of ownership
- Last asking price
- € 450,000 kosten koper
- Asking price per m²
- € 4,369
- Status
- Sold
Construction
- Kind of house
- Single-family home, row house
- Building type
- Resale property
- Year of construction
- 1982
- Type of roof
- Gable roof covered with roof tiles
Surface areas and volume
- Areas
- Living area
- 103 m²
- External storage space
- 6 m²
- Plot size
- 121 m²
- Volume in cubic meters
- 349 m³
Layout
- Number of rooms
- 5 rooms (4 bedrooms)
- Number of bath rooms
- 1 bathroom and 1 separate toilet
- Bathroom facilities
- Shower, bath, toilet, and sink
- Number of stories
- 3 stories
- Facilities
- Skylight, mechanical ventilation, and TV via cable
Energy
- Energy label
- Insulation
- Double glazing
- Heating
- CH boiler
- Hot water
- CH boiler
- CH boiler
- Remeha (gas-fired combination boiler from 2015, in ownership)
Cadastral data
- HAARLEMMERMEER AD 13274
- Cadastral map
- Area
- 121 m²
- Ownership situation
- Full ownership
Exterior space
- Location
- In residential district
- Garden
- Back garden and front garden
- Back garden
- 50 m² (10.00 metre deep and 5.00 metre wide)
- Garden location
- Located at the southwest with rear access
Storage space
- Shed / storage
- Detached brick storage
- Facilities
- Electricity
- Insulation
- No insulation
Parking
- Type of parking facilities
- Public parking
Photos 27
© 2001-2025 funda


























