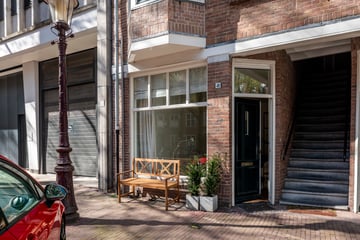This house on funda: https://www.funda.nl/en/detail/43524211/

Description
Zocherstraat 40 h, 1054 LZ AMSTERDAM
* English translation below
***** Geweldig sfeervol benedenhuis in de prachtige Zocherstraat in Amsterdam Oud-West. Het geheel is licht en ruimtelijk mede door de mooie plafondhoogte van 3.05m. Het appartement is gelegen op eigen grond.
Indeling:
Entree: charmante woonkamer aan de voorzijde met aansluitend de half open keuken en eetkamer. Aan de achterzijde een zeer grote slaapkamer waarbij gemakkelijk een tweede slaapkamer gecreëerd kan worden. Zie hiervoor de alternatieve plattegrond.
In het midden de badkamer voorzien van ligbad, inloopdouche en wastafel. Verder is er nog een separate toilet.
De fraai verzorgde tuin is te bereiken middels dubbele deuren vanuit de slaapkamer. In de tuin is nog een goede berging.
Het appartement verkeerd in uitstekende staat en is zo te betrekken. Het appartement zou nog kunnen worden uitgebreid met een uitbouw aan de achterzijde, hiervoor is reeds een vergunning.
Op een geweldige locatie in Amsterdam geleden. Om de hoek zit de sportschool David Lloyd inclusief zwembad, spa/sauna en mogelijkheid tot een extra parkeerplaats naast de woning bij lidmaatschap.
De Zocherstraat is een rustige straat gelegen tussen de Overtoom en het Vondelpark, je loopt zo het park in. Het fraaie Rembrandtpark is eveneens zeer dichtbij.
Ook op steenworpafstand van veel gezellige horeca en mooie winkels van de Overtoom, Amstelveenseweg en de Jan van der Heijestraat. Ideaal gelegen ten opzichte van de A-10 en het openbaar vervoer.*****
Bijzonderheden:
- 58m2 (meetrapport aanwezig)
- Eigen grond
- Kleinschalige en gezonde VvE
- Plafondhoogte van ca. 3.05m
- Gemakkelijk een tweede slaapkamer te creëren (zie alternatieve plattegrond)
- uitbouw mogelijkheden, vergunning aanwezig
- Tuin
- Zo te betrekken
* English translation
***** Great ground floor apartment in the beautiful Zocherstraat in Amsterdam Oud-West. The space is light and spacious, partly due to the impressive ceiling height of 3.05m. The apartment is situated on freehold land, so no ground lease.
Layout:
Entrance: charming living room at the front, followed by the semi-open kitchen and dining area. At the rear, there is a very large bedroom where a second bedroom could easily be created. Refer to the alternative floor plan for this. In the middle, the bathroom features a bathtub, walk-in shower, and sink. Additionally, there is a separate toilet.
The beautifully maintained garden is accessible through double doors from the bedroom. There is also a good-sized storage unit in the garden.
The apartment is in excellent condition and is ready to move into. There is potential for further expansion with an extension at the rear, for which a permit has already been obtained.
Located in a fantastic area in Amsterdam. Around the corner is the David Lloyd gym, including a swimming pool, spa/sauna, and the option for an additional parking space next to the property with membership.
Zocherstraat is a quiet street situated between Overtoom and Vondelpark, with easy access to the park. The lovely Rembrandtpark is also very close by.
Also just a stone's throw away from many great restaurants and beautiful shops on Overtoom, Amstelveenseweg, and Jan Pieter Heijestraat. Ideally located with respect to the A-10 highway and public transportation.
Features:
- 58m2 (measurement report available)
- Freehold land
- Small-scale and healthy homeowners association (VvE)
- Ceiling height of approx. 3.05m
- Easy creation of a second bedroom (see alternative floor plan)
- Extension possibilities, permit available
- Garden
- Ready to move into
Features
Transfer of ownership
- Last asking price
- € 495,000 kosten koper
- Asking price per m²
- € 8,534
- Status
- Sold
- VVE (Owners Association) contribution
- € 71.12 per month
Construction
- Type apartment
- Ground-floor apartment
- Building type
- Resale property
- Year of construction
- 1919
- Specific
- Protected townscape or village view (permit needed for alterations)
- Type of roof
- Flat roof covered with asphalt roofing
Surface areas and volume
- Areas
- Living area
- 58 m²
- Other space inside the building
- 3 m²
- Volume in cubic meters
- 256 m³
Layout
- Number of rooms
- 3 rooms (2 bedrooms)
- Number of bath rooms
- 1 bathroom and 1 separate toilet
- Bathroom facilities
- Walk-in shower, bath, and sink
- Number of stories
- 1 story
- Located at
- Ground floor
- Facilities
- Mechanical ventilation and TV via cable
Energy
- Energy label
- Insulation
- Double glazing
- Heating
- CH boiler
- Hot water
- CH boiler
- CH boiler
- Ecofit CW4 (gas-fired from 2022, in ownership)
Cadastral data
- AMSTRERDAM U 10858
- Cadastral map
- Ownership situation
- Full ownership
Exterior space
- Location
- Alongside a quiet road
- Garden
- Back garden
- Back garden
- 21 m² (5.57 metre deep and 3.76 metre wide)
- Garden location
- Located at the northwest
Storage space
- Shed / storage
- Detached wooden storage
Parking
- Type of parking facilities
- Paid parking, public parking and resident's parking permits
VVE (Owners Association) checklist
- Registration with KvK
- Yes
- Annual meeting
- Yes
- Periodic contribution
- Yes (€ 71.12 per month)
- Reserve fund present
- Yes
- Maintenance plan
- Yes
- Building insurance
- Yes
Photos 31
© 2001-2024 funda






























