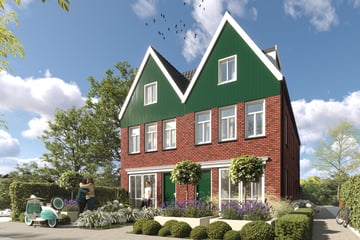This house on funda: https://www.funda.nl/en/detail/43527694/

Description
Comfortable and sustainable living in the middle of Oostzaan!
This small-scale new construction project, consisting of only five luxury apartments, is located in the middle of picturesque Oostzaan. Within walking distance you will find all the amenities you need, with the shopping center literally around the corner.
Two maisonettes, two apartments and a penthouse are being built in the complex. All homes have two spacious bedrooms and a private outdoor space in the form of a garden or balcony. The living space varies from 51 to 104 m2. The houses are perfectly insulated (energy label A+) and equipped with a heat pump and underfloor heating. This not only ensures a lot of living pleasure and a low energy bill, but also contributes to a sustainable future.
The apartments are delivered in shell form, without floor finishes, kitchen and bathroom. The walls are ready for wallpaper, so you have the freedom to decorate the interior entirely according to your own wishes. Create your dream kitchen, choose your ideal floor and put together your perfect bathroom – everything can be done exactly the way you want it. All apartments also have their own storage room.
Oostzaan is a rural village, surrounded by a beautiful peat meadow area and the recreational area 'het Twiske'. Due to the location of the apartments in the village center, all amenities such as shops, public transport, theater and terraces, etc. are within walking distance. Oostzaan has an excellent location in relation to the connecting roads, within a few minutes you can drive to the A7, A8 and A10 highways. By public transport you can reach Amsterdam Central Station within 20 minutes and there is also a good connection to the metro North/South line.
The layout is as follows:
Ground floor: communal entrance
1st floor: entrance apartment in the living room. Living room with open kitchen and from the living room access to the 2 bedrooms, bathroom and the balcony.
Characteristics:
- Start construction 2024
- Heating via an air/water heat pump
- Hot water through an electric boiler
- Underfloor heating
- High-quality insulation, energy label A+
- Private storage room on the ground floor
- Equipped with a balcony.
Features
Transfer of ownership
- Last asking price
- € 315,000 vrij op naam
- Asking price per m²
- € 6,176
- Status
- Sold
- VVE (Owners Association) contribution
- € 0.00 per month
Construction
- Type apartment
- Residential property with shared street entrance (apartment)
- Building type
- New property
- Year of construction
- 2024
Surface areas and volume
- Areas
- Living area
- 51 m²
- External storage space
- 4 m²
- Volume in cubic meters
- 153 m³
Layout
- Number of rooms
- 3 rooms (2 bedrooms)
- Number of bath rooms
- 1 bathroom
- Bathroom facilities
- Shower, toilet, and sink
- Number of stories
- 1 story
- Located at
- 1st floor
- Facilities
- Mechanical ventilation
Energy
- Energy label
- Insulation
- Completely insulated
- Heating
- Complete floor heating and heat pump
- Hot water
- Electrical boiler
Exterior space
- Location
- In residential district
- Balcony/roof terrace
- Balcony present
Storage space
- Shed / storage
- Storage box
Parking
- Type of parking facilities
- Public parking
Photos 9
© 2001-2025 funda








