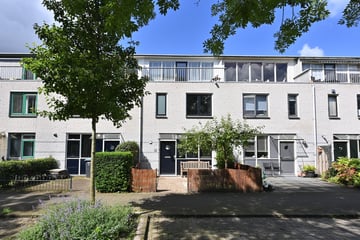This house on funda: https://www.funda.nl/en/detail/43530000/

Description
PERFECTLY MAINTAINED TOWNHOUSE IN "VOORDORP" WITH SPACIOUS AND SUNNY GARDEN ON THE SOUTHWEST, ENERGY LABEL A
On the edge of Voordorp, overlooking a wide green strip with water feature, is this well maintained townhouse. The house has a front garden and a spacious, sunny backyard facing southwest with a shed with solar panels and a back.
DEscriptION
First floor
Entrance: Hall with toilet and fountain and staircase.
Living-/dining room: Spacious living room with stairs cupboard, sturdy concrete floor and door to the garden with cover.
Kitchen: Open, modern kitchen with L-shaped kitchen with appliances.
Second floor
Landing
Bedrooms: Bedroom at the front, spacious bedroom at the rear (formerly two bedrooms).
Bathroom: Equipped with shower, washbasin and toilet.
Second floor
Attic: Equipped with washer / dryer connections and central heating boiler.
Attic: Spacious attic room with storage room and access to the balcony.
Garden
Front garden: Well-kept front garden.
Backyard: Spacious, southwest facing backyard (about 14 meters deep) with back.
The garden has a stone shed with electricity.
Details
- Ample parking in front of the door
- Modern kitchen with appliances
- Sunshade
- Sunny backyard facing southwest
- Two new solar panels (May 2024)
- Energy label A
- Air conditioning
- The house is located on leasehold, the canon is perpetually purchased
Asking price € 550.000,- k.k.
Delivery in consultation.
For more information or to make an appointment for a viewing, please contact Kappelle Makelaars Huizen on 035 211 1999.
Features
Transfer of ownership
- Last asking price
- € 550,000 kosten koper
- Asking price per m²
- € 5,340
- Status
- Sold
Construction
- Kind of house
- Single-family home, row house
- Building type
- Resale property
- Year of construction
- 1992
- Type of roof
- Combination roof covered with plastic
Surface areas and volume
- Areas
- Living area
- 103 m²
- Exterior space attached to the building
- 8 m²
- External storage space
- 6 m²
- Plot size
- 143 m²
- Volume in cubic meters
- 332 m³
Layout
- Number of rooms
- 5 rooms (4 bedrooms)
- Number of bath rooms
- 1 bathroom and 1 separate toilet
- Bathroom facilities
- Shower, toilet, and washstand
- Number of stories
- 3 stories
- Facilities
- Air conditioning, outdoor awning, optical fibre, mechanical ventilation, passive ventilation system, TV via cable, and solar panels
Energy
- Energy label
- Insulation
- Completely insulated
- Heating
- CH boiler
- Hot water
- CH boiler
- CH boiler
- Gas-fired combination boiler from 2021, in ownership
Cadastral data
- UTRECHT L 1554
- Cadastral map
- Area
- 143 m²
- Ownership situation
- Municipal long-term lease
- Fees
- Bought off for eternity
Exterior space
- Location
- Alongside a quiet road and unobstructed view
- Garden
- Back garden and front garden
- Back garden
- 73 m² (14.00 metre deep and 5.20 metre wide)
- Garden location
- Located at the southwest with rear access
- Balcony/roof terrace
- Balcony present
Storage space
- Shed / storage
- Detached brick storage
Parking
- Type of parking facilities
- Resident's parking permits
Photos 24
© 2001-2024 funda























