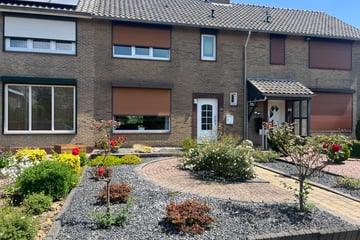This house on funda: https://www.funda.nl/en/detail/43530099/

Description
Goed gelegen tussenwoning met voor- en achtertuin en achterom gelegen garage.
INDELING:
KELDER:
Provisiekelder, toegankelijk vanuit de hal. In de kelder is tevens de recent vernieuwde (2023) c.v. ketel geplaatst.
BEGANE GROND:
Hal, meterkast, betegeld toilet, woonkamer, keuken met eenvoudige keukeninstallatie voorzien van gaskookplaat en afzuigkap, serre, berging/wasruimte en achterom gelegen garage met electrisch bedienbare sectionaalpoort. Voor de garage bevindt zich een inrit waardoor achterom parkeren op eigen terrein eveneens mogelijk is.
VERDIEPING:
Overloop, drie slaapkamers, badkamer met douche cabine en vaste wastafel.
ZOLDER:
Vlizotrap vanaf de overloop naar bergzolder.
INHOUD:
De inhoud bedraagt circa 435m².
WOONOPPERVLAK:
Het woonoppervlak bedraagt circa 102m².
BOUWJAAR:
De woning is gebouwd in 1965.
CV: Centrale verwarming met Nefit c.v. ketel, bouwjaar 2023.
PERCEEL:
Het perceel is 270m² en eveneens aan achterzijde toegankelijk.
ISOLATIE:
De woning is deels voorzien van houten kozijnen met dubbel glas en deels van kunststof kozijnen met dubbel glas.
ENERGIELABEL: Energielabel E.
AANVAARDING:
In overleg.
Features
Transfer of ownership
- Last asking price
- € 235,000 kosten koper
- Asking price per m²
- € 2,304
- Status
- Sold
Construction
- Kind of house
- Single-family home, row house
- Building type
- Resale property
- Year of construction
- 1965
- Type of roof
- Gable roof covered with roof tiles
Surface areas and volume
- Areas
- Living area
- 102 m²
- Other space inside the building
- 20 m²
- External storage space
- 16 m²
- Plot size
- 270 m²
- Volume in cubic meters
- 435 m³
Layout
- Number of rooms
- 7 rooms (3 bedrooms)
- Number of stories
- 2 stories, an attic, and a basement
Energy
- Energy label
- Insulation
- Double glazing
- Heating
- CH boiler
- Hot water
- CH boiler
- CH boiler
- Combiketel Nefit (gas-fired combination boiler from 2023, in ownership)
Cadastral data
- BEEK C 2578
- Cadastral map
- Area
- 270 m²
- Ownership situation
- Full ownership
Exterior space
- Location
- Alongside a quiet road and rural
- Garden
- Back garden and front garden
- Back garden
- 117 m² (18.00 metre deep and 6.50 metre wide)
- Garden location
- Located at the east with rear access
Storage space
- Shed / storage
- Attached brick storage
- Facilities
- Electricity and running water
- Insulation
- No insulation
Garage
- Type of garage
- Detached brick garage
- Capacity
- 1 car
- Facilities
- Electrical door and electricity
- Insulation
- No insulation
Parking
- Type of parking facilities
- Parking on private property and public parking
Photos 34
© 2001-2024 funda

































