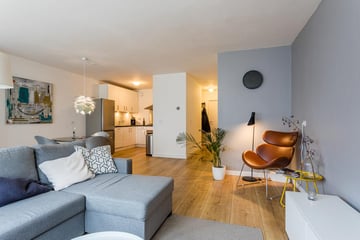This house on funda: https://www.funda.nl/en/detail/43530977/

Description
LIVE AND ENJOY in the city center of The Hague where you are provided with all amenities. This modern apartment has a bedroom, a southeast-facing balcony/terrace, a shared bicycle shed in an enclosed courtyard and a private storage room. Wonderfully quiet living with all the benefits that the city center has to offer.
Location:
In the heart of the center, a quiet side street of the Prinsestraat; Located right around the corner from the Palace Gardens, many restaurants, cafes, shops and the various arterial roads.
Layout:
Newly renovated and newly plastered main entrance with doorbells and letters, stairs and/or elevator to the second floor.
Second floor;
Centrally located landing; private front door entrance to the house: spacious hall to the living room; the living room has great windows with lots of light; beautiful wide laminate floor; modern semi-open kitchen in L-shaped arrangement with white upper and lower cabinets and various built-in appliances, namely: refrigerator, freezer, dishwasher, microwave, five-burner gas stove. Utility room with central heating installation; separate toilet with fountain: Large bedroom at the rear with private balcony. The bedroom has fitted wall cupboards and access to the modern bathroom. The bathroom has a walk-in shower with rain shower, washbasin with furniture, washing machine connection and design radiator.
Particularities:
- Living area approximately 64 m².
- The house is fully equipped with wooden frames with double glazing.
- Entire apartment with a stylish laminate floor.
- Sunny balcony at the rear.
- Heating and hot water through central heating combination boiler Remeha.
- Year of construction 1986.
- Energy label C.
- Located on private land
- Separate storage room in the basement
- Intercom system available,
- Active VvE, contribution € 193.86 per month.
- Considering the year of construction, the age and materials clause are included in the purchase agreement.
- See the floor plans for the layout and complete dimensions
- Delivery in consultation. (can be done quickly)
Interested in this house? Immediately engage your own NVM purchasing agent.
Your NVM purchasing agent will represent your interests and save you time, money and worries.
"We have compiled this information with the utmost care. However, our office accepts no liability for any incompleteness, inaccuracy or otherwise, or the consequences thereof. All specified sizes and surfaces are indicative."
Feedback
Features
Transfer of ownership
- Last asking price
- € 350,000 kosten koper
- Asking price per m²
- € 5,469
- Status
- Sold
- VVE (Owners Association) contribution
- € 193.86 per month
Construction
- Type apartment
- Upstairs apartment (apartment)
- Building type
- Resale property
- Year of construction
- 1968
- Specific
- Partly furnished with carpets and curtains
- Type of roof
- Flat roof covered with asphalt roofing
Surface areas and volume
- Areas
- Living area
- 64 m²
- Exterior space attached to the building
- 4 m²
- External storage space
- 5 m²
- Volume in cubic meters
- 204 m³
Layout
- Number of rooms
- 2 rooms (1 bedroom)
- Number of bath rooms
- 1 separate toilet
- Number of stories
- 3 stories
- Located at
- 1st floor
- Facilities
- Elevator, mechanical ventilation, and TV via cable
Energy
- Energy label
- Insulation
- Double glazing
- Heating
- CH boiler
- Hot water
- CH boiler
- CH boiler
- Remeha ( combination boiler from 2017)
Cadastral data
- 'S-GRAVENHAGE C 6200
- Cadastral map
- Ownership situation
- Full ownership
Exterior space
- Location
- Alongside a quiet road, sheltered location and in centre
- Balcony/roof terrace
- Balcony present
Storage space
- Shed / storage
- Built-in
- Facilities
- Electricity
Parking
- Type of parking facilities
- Paid parking, public parking and resident's parking permits
VVE (Owners Association) checklist
- Registration with KvK
- Yes
- Annual meeting
- Yes
- Periodic contribution
- Yes (€ 193.86 per month)
- Reserve fund present
- Yes
- Maintenance plan
- Yes
- Building insurance
- Yes
Photos 35
© 2001-2025 funda


































