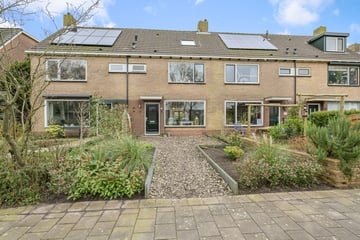This house on funda: https://www.funda.nl/en/detail/43540925/

Description
Op zoek naar rust en ruimte en toch nabij alle voorzieningen en filevrij naar Amsterdam?Dat kan bij de Gerbrand Katstraat 3 in Purmerland!
Deze uitgebouwde tussenwoning biedt het beste van de 2 werelden; enerzijds heerlijk rustig wonen nabij het mooie natuurgebied 't Twiske en het fraaie Ilperveld en toch op slechts 5 minuten fietsen van het winkelcentrum 'Weidevenne' en op 15 autominuten van Amsterdam.
Deze woning heeft maar liefst 4 slaapkamers en heeft een ruime voor- en achtertuin. De woonkamer is zeer licht en ruim door de uitbouw en de tuin is maar liefst 20 meter diep! De Gebrand Katstraat is een heerlijke straat voor gezinnen. Met veel groen voor de deur en een kleine speeltuin is het de ideale woonomgeving om veilig op te groeien. Hier kun kinderen nog zorgeloos op straat spelen.
Indeling:
Begane grond: entree in de hal, toilet met fonteintje, lichte woonkamer met uitgebouwde woonkeuken aan achterzijde voorzien van inbouwapparatuur. Vanuit de keuken is de bijkeuken bereikbaar met plaats voor koelkast, opbergruimte en opstelling cv-ketel. Middels openslaande deuren is er toegang tot de diepe zonnige tuin met houten chalet en een achterom. De woonkamer is voorzien van een plavuizen vloer met vloerverwarming.
1e verdieping: overloop, geheel betegelde badkamer met ligbad, douchecabine en een wastafelmeubel. Ook de badkamer is voorzien van vloerverwarming. Verder zijn er 3 goed bemeten slaapkamers op deze verdieping.
2e verdieping: overloop met opstelling voor wasmachine en droger. Verder bevindt zich hier een royale 4e slaapkamer met dakramen. Door het plaatsen van dakkapellen, is het mogelijk om hier een 5e slaapkamer te creëren.
Bijzonderheden:
- Landelijke ligging bij natuurgebied Ilperveld en 't Twiske;
- Ruim perceel van 234 m2 Eigen Grond;
- Royale uitgebouwde woonkeuken;
- Kruipruimte voorzien van schelpen;
- Het buitenschilderwerk is 2 jaar geleden;
- File vrij naar Amsterdam met inrij-ontheffing voor bewoners;
- Mooie rustige plek voor gezinnen;
- Energielabel C;
- Winkel voorzieningen en NS station nabij.
Locatie
Wonen in Purmerland betekent wonen in een ideale woonomgeving. Het biedt een ideale combinatie voor mensen die rust willen afwisselen met het stadse leven. Enerzijds biedt de gemeente het landelijke karakter met het mooie Twiske en het waterrijke Ilperveld voor recreatieve ontspanning in de directe omgeving. Anderzijds is het centrum van Amsterdam via o.a. de A10/A7 naast de deur (ca.15 minuten met de auto).
Purmerland is een prettig leefgemeente met alle denkbare voorzieningen en een optimale bereikbaarheid. Een goed winkelaanbod vind je op 5 minuten fietsafstand in Purmerend Weidevenne. Daarnaast zijn winkelcentra Landsmeer, Oostzaan en Purmerend centrum binnen 10 minuten met de auto te bereiken en is de omgeving zeer kindvriendelijk.
Features
Transfer of ownership
- Last asking price
- € 475,000 kosten koper
- Asking price per m²
- € 3,571
- Status
- Sold
Construction
- Kind of house
- Single-family home, row house
- Building type
- Resale property
- Year of construction
- 1972
- Specific
- With carpets and curtains
- Type of roof
- Gable roof covered with asphalt roofing and roof tiles
Surface areas and volume
- Areas
- Living area
- 133 m²
- External storage space
- 12 m²
- Plot size
- 234 m²
- Volume in cubic meters
- 413 m³
Layout
- Number of rooms
- 5 rooms (4 bedrooms)
- Number of bath rooms
- 1 bathroom and 1 separate toilet
- Bathroom facilities
- Shower, bath, and sink
- Number of stories
- 3 stories
- Facilities
- Mechanical ventilation, passive ventilation system, and TV via cable
Energy
- Energy label
- Insulation
- Roof insulation, double glazing and floor insulation
- Heating
- CH boiler
- Hot water
- CH boiler
- CH boiler
- Atag (gas-fired combination boiler from 2013, in ownership)
Cadastral data
- LANDSMEER M 410
- Cadastral map
- Area
- 212 m²
- Ownership situation
- Full ownership
- LANDSMEER M 1618
- Cadastral map
- Area
- 22 m²
- Ownership situation
- Full ownership
Exterior space
- Location
- Alongside a quiet road, sheltered location, in residential district, rural and unobstructed view
- Garden
- Back garden and front garden
- Back garden
- 124 m² (20.00 metre deep and 6.20 metre wide)
- Garden location
- Located at the southeast with rear access
Storage space
- Shed / storage
- Detached wooden storage
- Facilities
- Electricity
- Insulation
- No insulation
Parking
- Type of parking facilities
- Public parking
Photos 65
© 2001-2025 funda
































































