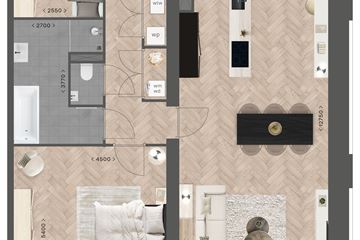This house on funda: https://www.funda.nl/en/detail/43541039/

Description
Kenmerken
+ Woonoppervlakte ca. 127 m2
+ Tuinoppervlakte ca. 75 m²
+ Twee slaap-/werkkamers
+ Ruime badkamer met ruimte voor dubbele wastafel, douchehoek en ligbad
+ Privé tuin met uitzicht over rivier ‘‘de Mark’’
+ Lichte woonkamer en leefkeuken
+ Aparte toiletruimte
+ Inpandige bergruimte met aansluiting voor de wasmachine en droger
Features
Transfer of ownership
- Asking price
- € 485,000 vrij op naam
- Asking price per m²
- € 3,819
- Listed since
- Status
- Under option
- Acceptance
- Available in consultation
- VVE (Owners Association) contribution
- € 0.00 per month
Construction
- Type apartment
- Apartment with shared street entrance (apartment)
- Building type
- New property
- Year of construction
- 2025
- Specific
- Monumental building
Surface areas and volume
- Areas
- Living area
- 127 m²
- Exterior space attached to the building
- 75 m²
- External storage space
- 6 m²
- Volume in cubic meters
- 356 m³
Layout
- Number of rooms
- 3 rooms (2 bedrooms)
- Number of bath rooms
- 1 bathroom and 1 separate toilet
- Bathroom facilities
- Shower, underfloor heating, and sink
- Number of stories
- 1 story
- Located at
- 1st floor
- Facilities
- Elevator, mechanical ventilation, TV via cable, and solar panels
Energy
- Energy label
- Insulation
- Completely insulated
- Heating
- Complete floor heating, heat recovery unit and heat pump
- Hot water
- Electrical boiler
Exterior space
- Location
- Along waterway
- Garden
- Back garden
- Back garden
- 72 m² (8.00 metre deep and 9.00 metre wide)
Storage space
- Shed / storage
- Built-in
Garage
- Type of garage
- Parking place
Parking
- Type of parking facilities
- Parking on private property
Photos 3
© 2001-2024 funda


