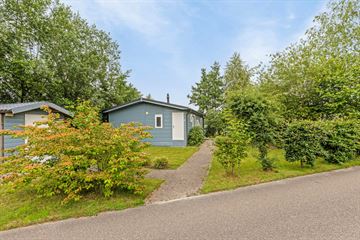This house on funda: https://www.funda.nl/en/detail/43541793/

Description
Prachtig en direct aan water gelegen chalet op 397 m2 eigen grond.
Het Chalet is gelegen op park Het goudmeer met chalets en recreatiewoningen rondom het recreatiemeer. Het park is nabij natuurgebied het Fochteloërveen en cultuurdorp Veenhuizen gelegen (staande op werelderfgoedlijst).
Het goed onderhouden chalet is van bouwjaar 2010 en heeft volledig kunststof kozijnen.
Indeling:
Zijentree met hal, toilet, CV en wasmachine ruimte, badkamer met douchecabine en badmeubel, 2 slaapkamers, woonkamer met eethoek met openslaande tuindeuren naar groot balkon/terras bij water en voorts open keuken met inbouwgaskooktoestel, oven, vriezer, koeler en vaatwasser.
Er is een tuinschuur aanwezig. Het chalet wordt centraal verwarmd.
Kenmerken:
- inclusief inventaris;
- direct bij water gelegen;
- kunststof kozijnen;
- nieuwe vaatwasser;
- glasvezel aanwezig;
- wasmachine circa 1,5 jaar oud;
- circa 1 jaar geleden geschilderd;
- parkkosten € 124,00 per maand voor onderhoud park, verlichting park en afvalkosten.
Features
Transfer of ownership
- Last asking price
- € 165,000 kosten koper
- Service charges
- € 124 per month
- Status
- Sold
- Permanent occupancy
- Permanent occupancy is not allowed
Construction
- Kind of house
- Single-family home, detached residential property
- Building type
- Resale property
- Year of construction
- 2010
- Specific
- Furnished and with carpets and curtains
- Type of roof
- Gable roof covered with metal
Surface areas and volume
- Areas
- Living area
- 58 m²
- Exterior space attached to the building
- 17 m²
- External storage space
- 6 m²
- Plot size
- 397 m²
- Volume in cubic meters
- 214 m³
Layout
- Number of rooms
- 3 rooms (2 bedrooms)
- Number of bath rooms
- 1 bathroom and 1 separate toilet
- Bathroom facilities
- Shower and washstand
- Number of stories
- 1 story
- Facilities
- Optical fibre
Energy
- Energy label
- Insulation
- Completely insulated
- Heating
- CH boiler
- Hot water
- CH boiler
- CH boiler
- Combi (gas-fired combination boiler from 2010, in ownership)
Cadastral data
- OOSTERWOLDE G 513
- Cadastral map
- Area
- 397 m²
- Ownership situation
- Full ownership
Exterior space
- Location
- Alongside a quiet road and alongside waterfront
- Garden
- Front garden, side garden and sun terrace
- Side garden
- 60 m² (12.00 metre deep and 5.00 metre wide)
- Garden location
- Located at the east
Storage space
- Shed / storage
- Detached wooden storage
Parking
- Type of parking facilities
- Parking on private property
Photos 25
© 2001-2024 funda
























