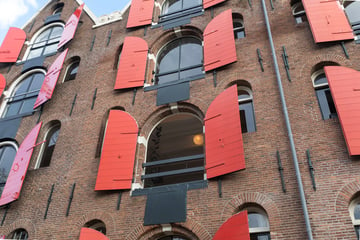This house on funda: https://www.funda.nl/en/detail/43543586/

Description
Spectacular and elegant apartment of 125 m2 with elevator and high ceiling located on a very nice part of the Prinsengracht between Noordermarkt and Leliegracht. A beautiful view of 2 canals at the front, a communal bicycle shed and a private storage room on the ground floor. The spacious loft-apartment is 26 meters deep, features a 55 m2 living room with French balcony, open kitchen, spacious hall with workplace, 2 bedrooms and 2 bathrooms.
This beautiful characteristic warehouse from the 17th century, with both residential and
commercial designation, is located on one of the most desirable main canals of the city. The monumental property, situated on freehold land on the Prinsengracht, is within walking distance of the Westertoren, the 9 Streets, the Jordaan, and the Noordermarkt. All kinds of trendy shops and restaurants such as La Perla, Café Winkel, Hoxton Hotel, Libertine and Spanjer en van Twist on a trollway. Many museums nearby such as the Anne Frank House and Museum House Bartolotti. Nice weekly markets as the Lindengracht and Noordermarkt are located within walking distance of this unique apartment. Public transport around the corner, CS within walking distance but also close to highways.
Entrance & hall.
Very well maintained and spacious communal entrance with elevator, separate bicycle and disabled entrance, a communal bicycle storage and a private storage room. Private spacious entrance on the second floor where the open layout with beautiful lines is immediately visible. Good wardrobe and high steel access door to the living room.
Living & open kitchen.
The spectacular and bright living room has a very high ceiling (3.20 between the beams) with exposed beams and solid oak floors in Hungarian point. Huge windows at the front with a beautiful view of the Prinsengracht itself, but also of the Egelantiersgracht. From the afternoon onwards the sun comes in and it is wonderful to relax. At the rear is the open kitchen in light colors with breakfast bar, sufficient cupboard space, 5 burner gas stove, dishwasher, refrigerator and freezer.
Hall & workspot.
The deep and wide spacious hallway also adorned with oak floors with a Hungarian point. The nice small study is located at the light court of the building. The hall gives access to all rooms.
Bedrooms & bathrooms.
The stylish master bedroom is located in the middle, has a large window the light court and is equipped with a large cupboard wall, a bath and toilet. A beautiful glass wall creates an open and comfortable setting. At the rear is a second spacious room of over 20m2, which can also be used as an office/practice. A sturdy yet elegantly sliding door can close off the space. The extra bathroom with shower, toilet and basin is modern and designed in a light colors.
In short, this unique apartment on Prinsengracht offers the best of all worlds: in the middle of the bustling city, the apartment is a quiet and private haven, mixing a robust loft style with contemporary luxury in an iconic building that is both historic and industrial.
PARTICULARITIES:
• Situated on freehold land
• Elevator and accessible for the disabled
• National monument, part of UNESCO world heritage
• Bike storage and private storage at the ground floor
• Beautiful authentic high ceilings
• Consisting of 2 apartment rights
• Residential and work destination (if desired)
• Healthy and active homeowners' association, professionally managed
• Project notary Schut/Van Os Notarissen
Features
Transfer of ownership
- Last asking price
- € 1,125,000 kosten koper
- Asking price per m²
- € 9,000
- Status
- Sold
- VVE (Owners Association) contribution
- € 263.00 per month
Construction
- Type apartment
- Upstairs apartment (apartment)
- Building type
- Resale property
- Year of construction
- Before 1906
- Accessibility
- Accessible for people with a disability and accessible for the elderly
- Specific
- Protected townscape or village view (permit needed for alterations), heritage listed and listed building (national monument)
Surface areas and volume
- Areas
- Living area
- 125 m²
- External storage space
- 7 m²
- Volume in cubic meters
- 435 m³
Layout
- Number of rooms
- 3 rooms (2 bedrooms)
- Number of bath rooms
- 2 bathrooms
- Bathroom facilities
- Bath, 2 toilets, sink, shower, and washstand
- Number of stories
- 1 story
- Located at
- 2nd floor
- Facilities
- French balcony and elevator
Energy
- Energy label
- Not required
- Heating
- CH boiler
- Hot water
- CH boiler
- CH boiler
- Gas-fired, in ownership
Cadastral data
- AMSTERDAM M 6688
- Cadastral map
- Ownership situation
- Full ownership
- AMSTERDAM M 6688
- Cadastral map
- Ownership situation
- Full ownership
Exterior space
- Location
- Along waterway, alongside waterfront and in centre
- Balcony/roof garden
- French balcony present
Storage space
- Shed / storage
- Attached brick storage
Parking
- Type of parking facilities
- Paid parking, public parking and resident's parking permits
VVE (Owners Association) checklist
- Registration with KvK
- Yes
- Annual meeting
- Yes
- Periodic contribution
- Yes (€ 263.00 per month)
- Reserve fund present
- Yes
- Maintenance plan
- Yes
- Building insurance
- Yes
Photos 41
© 2001-2024 funda








































