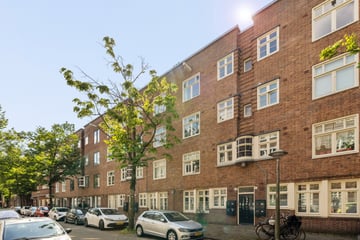This house on funda: https://www.funda.nl/en/detail/43546349/

Description
Discover this beautifully renovated and preserved 3-room apartment (2023) on the third and top floor, located in the popular Rivierenbuurt. The leasehold has been bought off until February 28, 2061.
Enjoy the peace and coziness of Waverstraat, a one-way street with a friendly atmosphere. Just steps away you will find a variety of catering establishments and shops for your daily necessities. The lively Rijnstraat, Maasstraat, Scheldestraat and De Pijp are nearby and offer numerous shops, cafés and restaurants.
The apartment is ideally located for public transport, with Amstel Station and RAI just a few minutes' walk or cycle away. The proximity of the A10 and A2 highways ensures excellent accessibility by car, there is plenty of parking directly in front of the door with the option for a parking permit.
For nature lovers, the Martin Luther King Park, Beatrix Park and the nature reserve around the Amstel are just a few minutes' walk away. Here you can enjoy peace and greenery in the middle of the city.
In short, an ideal place to come home and enjoy the best that Amsterdam has to offer in luxury.
Layout:
Entrance/hall with luxurious toilet, bright living room with luxurious open kitchen with various built-in appliances. At the rear of the apartment there are two bedrooms, one of which has a balcony. The bathroom is located in the middle of
the apartment and is equipped with a spacious walk-in shower and double sink. The entire apartment has a beautiful oak wooden floor.
Particularities:
- Renovation completed in 2023;
- VVE contribution € 95 per month;
- All interior walls have been renovated and insulated;
- Roof and outer walls are insulated;
- All windows have been replaced with HR++ glass;
- Electricity has been newly installed;
- Piping has been newly installed;
- Central heating system has been newly installed (including new boiler);
- Air conditioning installed in bedrooms and living room (LG, can also be used for heating and can be controlled with both an app and a remote control);
- Replace all interior doors and frames;
- Balcony walls painted and decking laid;
- Toilet room has been completely renovated (toilet is a toilet-bidet combination);
- Bathroom has been completely renovated, including electric underfloor heating and electric towel radiator and automatic extraction;
- Kitchen has been newly installed including completely new equipment (Siemens). Induction hob including extractor in the hob, Combi oven, Dishwasher, Quooker.
- Built-in wardrobe in large bedroom;
- A custom cabinet with LED lighting has been installed in the living room;
- The entire house is equipped with Hue lighting;
- The municipal leasehold of Amsterdam has been bought off until February 28, 2061. Switch to perpetual leasehold signed under the favorable arrangement,
this will be followed up.
Features
Transfer of ownership
- Last asking price
- € 550,000 kosten koper
- Asking price per m²
- € 10,784
- Service charges
- € 95 per month
- Status
- Sold
- VVE (Owners Association) contribution
- € 95.00 per month
Construction
- Type apartment
- Upstairs apartment (apartment)
- Building type
- Resale property
- Year of construction
- 1924
- Type of roof
- Flat roof
- Quality marks
- Energie Prestatie Advies
Surface areas and volume
- Areas
- Living area
- 51 m²
- Exterior space attached to the building
- 4 m²
- Volume in cubic meters
- 187 m³
Layout
- Number of rooms
- 3 rooms (2 bedrooms)
- Number of bath rooms
- 1 bathroom and 1 separate toilet
- Bathroom facilities
- Shower, double sink, walk-in shower, and underfloor heating
- Number of stories
- 3 stories
- Located at
- 3rd floor
- Facilities
- Air conditioning, flue, and TV via cable
Energy
- Energy label
- Heating
- CH boiler
- Hot water
- CH boiler
- CH boiler
- Remeha (gas-fired combination boiler from 2023, in ownership)
Cadastral data
- AMSTERDAM V 11855
- Cadastral map
- Ownership situation
- Municipal ownership encumbered with long-term leaset
- Fees
- Paid until 28-02-2061
Exterior space
- Location
- Alongside a quiet road and in residential district
- Balcony/roof terrace
- Balcony present
Storage space
- Shed / storage
- Built-in
Parking
- Type of parking facilities
- Paid parking, public parking and resident's parking permits
VVE (Owners Association) checklist
- Registration with KvK
- Yes
- Annual meeting
- Yes
- Periodic contribution
- Yes (€ 95.00 per month)
- Reserve fund present
- Yes
- Maintenance plan
- Yes
- Building insurance
- Yes
Photos 33
© 2001-2025 funda
































