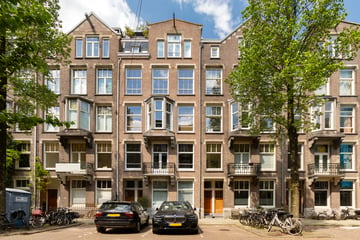This house on funda: https://www.funda.nl/en/detail/43547730/

Description
Be surprised by the comfort and luxury of this unique apartment on Johannes Verhulststraat. This luxury property, completely rebuilt in 2018 with a new foundation and ELEVATOR, offers you the perfect combination of modern comfort and stylish details. Moreover, the property is on private land, meaning you don't have to worry about leasehold.
LAYOUT
Upon entering, you are welcomed into a spacious entrance hall with marble floors and sleek walls that immediately exude a sense of luxury and elegance. The apartment has a modern elevator that effortlessly takes you to the first floor.
The apartment is situated on one level and after the entrance, you enter the living area.
The luxurious open kitchen is a real eye-catcher. With high-end built-in appliances, a sink island with a marble countertop, a bar at the counter and stylish lighting, this kitchen is perfect for culinary enthusiasts and cozy gatherings. The adjacent living room offers a bright and inviting space, ideal for relaxation and entertainment and features a beautiful custom-made cabinet.
In the hall, there is a separate toilet with a sink and a very handy closet with space for a washing machine, dryer and some storage. The luxurious bathroom is in a stylish light color scheme. The shower is fully clad with large marble tiles and has a rain shower and handheld shower. Chic washbasin with cabinet and convenient storage space for towels.
The master bedroom is an oasis of peace. Equipped with large built-in wardrobes, air conditioning and an electric roller shutter with remote control that can make the room completely dark—perfect for a good night's sleep. The second bedroom is spacious and flexible, ideal as an extra bedroom or office space, depending on your needs. Both bedrooms give access to the wide balcony that catches the evening sun.
FINISHING
This apartment is energy-efficient with a comfortable energy label A. Here, you not only enjoy a pleasant indoor climate but also lower energy consumption.
Natural light abundantly enters through the 3 large windows at the front. Thanks to the new tilt-and-turn windows with high-quality HR++ glass, the insulation is optimal. Open the double doors to the charming French balcony and enjoy the fresh air. Beautiful roller screen systems are installed both at the front and back.
Inside, you will find high-quality finishes, such as a herringbone wooden floor with trim and underfloor heating, recessed spotlights, and luxury interior doors with high-quality fittings. The kitchen features marble countertops, and the bathroom has large marble tiles, adding a touch of luxury to the spaces.
SURROUNDINGS
This apartment is located in the desirable Oud-Zuid neighborhood, one of the most prestigious areas of Amsterdam. Situated in a quiet street, this apartment offers the ideal combination of tranquility and proximity to all the amenities Amsterdam has to offer. The famous Vondelpark is a short walk away, perfect for a relaxing walk, picnic or sports activity. The chic shopping streets P.C. Hooftstraat and Cornelis Schuytstraat offer a range of exclusive shops, boutiques and cozy cafés. The neighborhood offers a wide variety of excellent restaurants and cozy dining spots, ranging from haute cuisine to charming bistros. The Museumplein, with the Rijksmuseum, Van Gogh Museum and Stedelijk Museum, is just a few minutes away. Ideal for art and culture enthusiasts. In the immediate vicinity, there are several excellent schools and childcare options, as well as various supermarkets and specialty stores. There are excellent connections with tram and bus lines, ensuring quick and easy access to the center of Amsterdam, Schiphol and other parts of the city.
OWNERS' ASSOCIATION
The Owners' Association (VvE) is healthy, small-scale and consists of 4 members. The VvE is registered with the Chamber of Commerce. The monthly contribution is €100. The management of the VvE is outsourced to a professional VvE manager.
PARTICULARITIES
- Private land, no leasehold;
- Renovated building and apartment (2018);
- New foundation;
- 60.09 square meters of usable area;
- Elevator;
- Large balcony;
- Two spacious bedrooms;
- High-quality renovation including roller shutter, screens, air conditioning and tilt-and-turn windows;
- Energy label A.
Features
Transfer of ownership
- Last asking price
- € 900,000 kosten koper
- Asking price per m²
- € 15,000
- Status
- Sold
- VVE (Owners Association) contribution
- € 100.00 per month
Construction
- Type apartment
- Mezzanine (apartment)
- Building type
- Resale property
- Year of construction
- 1911
- Specific
- Protected townscape or village view (permit needed for alterations)
Surface areas and volume
- Areas
- Living area
- 60 m²
- Exterior space attached to the building
- 10 m²
- Volume in cubic meters
- 222 m³
Layout
- Number of rooms
- 3 rooms (2 bedrooms)
- Number of bath rooms
- 1 bathroom and 1 separate toilet
- Number of stories
- 1 story
- Located at
- 1st floor
- Facilities
- Air conditioning, elevator, and mechanical ventilation
Energy
- Energy label
- Insulation
- Energy efficient window and insulated walls
- Heating
- CH boiler
- Hot water
- CH boiler
- CH boiler
- Gas-fired combination boiler, in ownership
Cadastral data
- AMSTERDAM U 11329
- Cadastral map
- Ownership situation
- Full ownership
Exterior space
- Location
- Alongside a quiet road and in residential district
- Balcony/roof terrace
- Balcony present
Parking
- Type of parking facilities
- Paid parking, public parking and resident's parking permits
VVE (Owners Association) checklist
- Registration with KvK
- Yes
- Annual meeting
- No
- Periodic contribution
- Yes (€ 100.00 per month)
- Reserve fund present
- Yes
- Maintenance plan
- No
- Building insurance
- Yes
Photos 39
© 2001-2024 funda






































