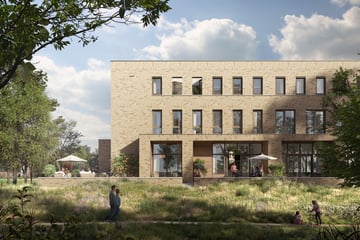This house on funda: https://www.funda.nl/en/detail/43549292/

Penthouse Type G (Bouwnr. 36)2263 KE LeidschendamSchakenbosch en het Buitengebied
€ 959,850 v.o.n.
Open House
- Saturday, January 11 from 10:00 AM to 11:00 AM
- Saturday, February 8 from 10:00 AM to 11:00 AM
Description
In carré De Horst komen duurzaam wonen (A+++), groene rust en modern comfort allemaal samen. Neem deze Penthouses Type G met uitzicht op groen! Deze ruime woningen hebben 4 woonlagen, 3 ruime slaapkamers en een eigen dakterras. De zonligging op het zuid-westen is ideaal te noemen. De auto parkeer je veilig in de parkeergarage onder de hoftuin. Lijkt dit je iets?
Kom binnen!
Via de parkeergarage bereik je de voordeur van jouw eigen entree op de begane grond. Daar bevindt zich ook de afgesloten berging waarin je de fietsen kwijt kunt. Je stapt binnen in de hal, hier kun je met de trap, of de lift naar jouw penthouse op de bovenste etage. De ruime woonkeuken heeft openslaande deuren naar het terras.
Aan ruimte geen gebrek
Er zijn 3 slaapkamers en twee badkamers badkamer voorzien van luxe tegelwerk en sanitair. Daarnaast is er nog een afgesloten techniekruimte waarin je de wasmachine en droger kwijt kunt.
Features
Transfer of ownership
- Asking price
- € 959,850 vrij op naam
- Asking price per m²
- € 6,574
- Listed since
- Status
- Available
- Acceptance
- Available in consultation
- VVE (Owners Association) contribution
- € 0.00 per month
Construction
- Type apartment
- Penthouse (apartment)
- Building type
- New property
- Year of construction
- 2025
- Type of roof
- Combination roof covered with asphalt roofing
- Quality marks
- Woningborg Garantiecertificaat
Surface areas and volume
- Areas
- Living area
- 146 m²
- External storage space
- 13 m²
- Volume in cubic meters
- 380 m³
Layout
- Number of rooms
- 4 rooms (3 bedrooms)
- Number of bath rooms
- 2 bathrooms and 1 separate toilet
- Bathroom facilities
- 2 showers, bath, sink, and double sink
- Number of stories
- 1 story
- Located at
- 1st floor
- Facilities
- Balanced ventilation system and sliding door
Energy
- Energy label
- Insulation
- Completely insulated
- Heating
- Partial floor heating, heat recovery unit and heat pump
- Hot water
- Electrical boiler
Exterior space
- Location
- Alongside a quiet road, outside the built-up area, open location and unobstructed view
- Garden
- Sun terrace
- Sun terrace
- 13 m² (3.78 metre deep and 3.36 metre wide)
- Garden location
- Located at the southwest
Storage space
- Shed / storage
- Built-in
- Facilities
- Electricity
- Insulation
- No insulation
Garage
- Type of garage
- Underground parking
- Insulation
- No insulation
Parking
- Type of parking facilities
- Parking garage
Photos 21
© 2001-2025 funda




















