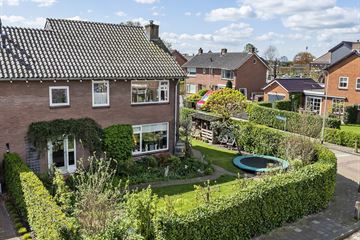This house on funda: https://www.funda.nl/en/detail/43559598/

Description
Let's talk about this fantastic corner house that will capture your heart as soon as you drive into the quiet street in the cozy village of Lienden. The house is located in the heart of the village, and within a few minutes, you can stroll onto the idyllic Rijndijk, surrounded by nature. Despite being situated in a residential area, this house feels like a countryside retreat, thanks to its beautiful garden, adorned with various fruit and nut trees. The freedom this green oasis offers is truly delightful.
Upon entering, you're welcomed by a bright living room where the Tigchelaar stove radiates warmth both literally and figuratively. Through the magnificent stained glass sliding doors, you step into the spacious kitchen, equipped with built-in appliances. Pull up a chair at the cozy dining table or unwind on the extra sofa strategically placed here. On the ground floor, there's also a convenient study, perfect for working from home or pursuing creative projects.
The first floor boasts four bedrooms, each with a unique layout that maximizes space. The bathroom is fully equipped with a bathtub, toilet, sink, and vanity unit, allowing you to start each day feeling refreshed.
Thanks to the dormer window on the attic floor, space has been created for two additional bedrooms, perfect for guests or as a hobby area. With ample storage for all your belongings on this floor, you never have to worry about space constraints.
Step outside and let yourself be enchanted by the lush garden surrounding the house, the perfect spot to unwind during the summer. Set up various seating areas while the kids have fun on the large trampoline. At the rear of the house, there's also a spacious garage, ideal for storing your car, bikes, and gardening tools.
HIGHLIGHTS
- Corner house;
- Solar panels;
- Energy label A;
- Green surroundings;
- Near a large shopping center.
In short, this corner house offers everything you're looking for: comfort, space, and a delightful green environment. Come by soon and experience the charm of this beautiful home in the heart of Lienden!
Features
Transfer of ownership
- Last asking price
- € 575,000 kosten koper
- Asking price per m²
- € 3,808
- Original asking price
- € 585,000 kosten koper
- Status
- Sold
Construction
- Kind of house
- Single-family home, double house
- Building type
- Resale property
- Year of construction
- 1965
- Specific
- Partly furnished with carpets and curtains
- Type of roof
- Combination roof covered with roof tiles
Surface areas and volume
- Areas
- Living area
- 151 m²
- Other space inside the building
- 21 m²
- External storage space
- 8 m²
- Plot size
- 380 m²
- Volume in cubic meters
- 591 m³
Layout
- Number of rooms
- 7 rooms (6 bedrooms)
- Number of bath rooms
- 1 bathroom and 1 separate toilet
- Bathroom facilities
- Bath, toilet, sink, and washstand
- Number of stories
- 3 stories and a basement
- Facilities
- Outdoor awning, passive ventilation system, rolldown shutters, flue, and solar panels
Energy
- Energy label
- Insulation
- Roof insulation, mostly double glazed, energy efficient window and insulated walls
- Heating
- CH boiler and wood heater
- Hot water
- CH boiler
- CH boiler
- Remeha Calenta (gas-fired combination boiler from 2011, in ownership)
Cadastral data
- LIENDEN L 338
- Cadastral map
- Area
- 380 m²
- Ownership situation
- Full ownership
Exterior space
- Location
- Alongside a quiet road and in residential district
- Garden
- Back garden, front garden, side garden and sun terrace
- Side garden
- 180 m² (20.00 metre deep and 9.00 metre wide)
- Garden location
- Located at the south
Storage space
- Shed / storage
- Attached wooden storage
- Insulation
- No insulation
Garage
- Type of garage
- Attached brick garage and parking place
- Capacity
- 1 car
- Facilities
- Electricity and running water
- Insulation
- Roof insulation and insulated walls
Parking
- Type of parking facilities
- Parking on private property and public parking
Photos 65
© 2001-2024 funda
































































