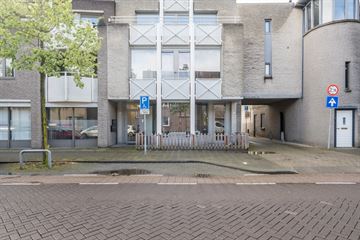This house on funda: https://www.funda.nl/en/detail/43563881/

Description
A move-in ready ground floor apartment in the heart of Oosterhout! This charming home, located in the Mathildastraat, has 49.5 m2 of living space and has recently been modernized. With a generous living room with bay window, beautiful kitchen, luxury sanitary ware and a spacious bedroom, this is a place where you will experience a lot of living comfort. And then we have not even mentioned the great location of this house yet, in the center and close to all imaginable amenities. A truly unique opportunity!
About the location and the neighborhood:
This beautiful ground floor apartment was built in 1991 and is located in a nicely maintained apartment complex in the Mathildastraat in Oosterhout. The house is situated in the center. In the close vicinity of the house you will find various green areas, including the Vrachelse Heide and the Slotpark. As a result, there are plenty of opportunities for walking, cycling and recreation available. You live near sports facilities, such as a soccer club, tennis club, field hockey club and athletics track.
Because of its location in the center, you will find many amenities close by. In the bustling center of Oosterhout you will find shopping center Arendshof. This indoor shopping center offers more than 60 stores. The stores here range from specialty stores to chains of well-known brands. In and around the shopping center there are also a number of cozy restaurants, cafes and terraces.
You will find the nearest supermarket, childcare, elementary school, secondary school, hospital and bus stop just steps away from the house. The house has and good location in relation to arterial roads. The A27 is quickly accessible. The lively center of Breda is only 25-30 minutes driving distance.
Layout of the house:
Ground floor:
Closed entrance with bell and intercom. Communal hall with staircase. The house is located on the ground floor of the complex. The shared entrance with meter cupboard and closet provides access to the front door of the house. After entering you immediately enter the living room.
The spacious living room is equipped with a beautiful laminate floor. The walls and ceiling are finished to a high standard in warm and calm tones. At the front, the living room has a bay window with large windows, which provides great light into the room.
The beautiful open kitchen is from IKEA and is characterized by the white kitchen cabinets and dark countertop. You have a dishwasher, oven, microwave, induction stove, refrigerator and freezer here. The kitchen is illuminated with recessed spotlights.
Through the living room you reach a loft containing the connections for the washer and dryer. The living area also provides access to the bathroom, which is located all the way at the back. The spacious bathroom features dark tiles on the floor and white tiles on the walls. The space exudes luxury and features a floating toilet, vanity unit with sink and walk-in shower.
Also located at the back is the bedroom. The spacious bedroom has a beautiful carpeted floor. The walls and ceiling are nicely finished in this room. There is a large window present in the room, providing an abundance of natural light.
Parking:
It is paid parking around the house, a parking permit system applies.
Features of the house:
• Move-in ready ground floor apartment
• Fully modernized
• Large bedroom, beautiful kitchen and luxury plumbing
• Lots of light through the bay window
• Storage in basement
• Located in the center
• All imaginable amenities nearby
• Highways quickly accessible
• Energy label: C
Features
Transfer of ownership
- Last asking price
- € 249,500 kosten koper
- Asking price per m²
- € 4,990
- Status
- Sold
- VVE (Owners Association) contribution
- € 70.00 per month
Construction
- Type apartment
- Ground-floor apartment
- Building type
- Resale property
- Year of construction
- 1991
Surface areas and volume
- Areas
- Living area
- 50 m²
- External storage space
- 6 m²
- Volume in cubic meters
- 185 m³
Layout
- Number of rooms
- 2 rooms (1 bedroom)
- Number of bath rooms
- 1 bathroom
- Bathroom facilities
- Shower, toilet, and washstand
- Number of stories
- 1 story
- Located at
- Ground floor
Energy
- Energy label
- Insulation
- Double glazing and insulated walls
- Heating
- CH boiler
- Hot water
- CH boiler
- CH boiler
- Gas-fired combination boiler from 2021, in ownership
Cadastral data
- OOSTERHOUT S 6335
- Cadastral map
- Ownership situation
- Full ownership
Exterior space
- Location
- Alongside busy road and in centre
- Garden
- Front garden
Storage space
- Shed / storage
- Built-in
Parking
- Type of parking facilities
- Paid parking, public parking and resident's parking permits
VVE (Owners Association) checklist
- Registration with KvK
- Yes
- Annual meeting
- Yes
- Periodic contribution
- Yes (€ 70.00 per month)
- Reserve fund present
- Yes
- Maintenance plan
- Yes
- Building insurance
- Yes
Photos 34
© 2001-2025 funda

































