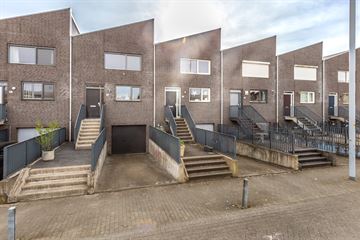This house on funda: https://www.funda.nl/en/detail/43564329/

Description
Yes this is nice! What a super playful and wonderful house. Let’s take you with us:
/ playful lay-out and wonderfully bright house
/ high ceilings (up to approx. 4.5 meters high!)
/ sunny backyard (southwest) with rear entrance
/ driveway and garage, what a luxury
/ located at a prime location, next to the center
/ style fully finished, turnkey
ARE YOU VISUALLY WALKING ALONG?
Ample parking in front of the door. Driveway and adjacent garage.
First we take the stairs to the front door!
- Living floor:
Front door to hallway with wardrobe, modern meter cupboard and modern toilet with fountain (2022). Adjacent is the modern kitchen with dining area and various built-in appliances such as a Quooker tap, dishwasher, fridge/freezer combination, oven, large stove, and extractor system. A nice detail is the view over the living room and the garden!
We take the stairs to the spacious living room (approx. 7.00x5.50 m.). Due to the high ceiling this room gives a lot of allure. The glass extension, located on the southwest, provides a fantastic amount of light into the house!
- Sleeping floor:
Landing with adjoining three spacious bedrooms. The very spacious master bedroom (3.50x5.30 m.) is located at the front and has a fitted wardrobe. The two other rooms are located at the rear (5.20x3.05 and 3.51x2.22 m respectively). All bedrooms have unique high ceilings, which provide the opportunity to create a loft. This is even more playful and provides more living space! The bathroom has a bath, shower, sink and a second toilet. Cupboard with central heating installation (2023).
- Basement:
We go to the basement via the same stairs (recently renovated). Landing with an adjacent laundry room with washing/drying connection. Large pantry and entrance to the garage, with electric garage door to the driveway.
- Garden:
Through the patio doors to the lovely backyard (southwest). Very sunny and neatly landscaped (recently renovated). The garden also has a back entrance with a children's play area around the corner.
DO YOU ALREADY KNOW THE LOCATION?
Super central and child-friendly at the same time. An indication from Google Maps:
- 1 min. walk to almost all shops
- 1 min. walk to public transport
- 10 min. walk to primary schools
- 15 min. drive to Schiphol
GOOD TO KNOW:
- Split level, super playful
- Energy label A+!
- Driveway and backyard with rear entrance
- Next to the shopping center, everything close by
- House is in top condition
- Delivery in consultation
ARE YOU COMING TO SEE THIS PROPERTY?
You really want to see this house. Our real estate agents are happy to take the time for a quiet and informative tour. Contact our team and make an appointment! You can find more photos/videos on our socials
Features
Transfer of ownership
- Last asking price
- € 600,000 kosten koper
- Asking price per m²
- € 4,196
- Status
- Sold
Construction
- Kind of house
- Single-family home, row house
- Building type
- Resale property
- Year of construction
- 2002
- Type of roof
- Shed roof covered with asphalt roofing
Surface areas and volume
- Areas
- Living area
- 143 m²
- Other space inside the building
- 17 m²
- Plot size
- 159 m²
- Volume in cubic meters
- 639 m³
Layout
- Number of rooms
- 4 rooms (3 bedrooms)
- Number of bath rooms
- 1 bathroom and 1 separate toilet
- Bathroom facilities
- Shower, bath, sink, and washstand
- Number of stories
- 2 stories and a basement
- Facilities
- Optical fibre, mechanical ventilation, passive ventilation system, and TV via cable
Energy
- Energy label
- Insulation
- Roof insulation, double glazing, energy efficient window, draft protection, insulated walls and floor insulation
- Heating
- CH boiler
- Hot water
- CH boiler
- CH boiler
- Vaillant (gas-fired combination boiler from 2023, in ownership)
Cadastral data
- HAARLEMMERMEER AF 3287
- Cadastral map
- Area
- 159 m²
- Ownership situation
- Full ownership
Exterior space
- Location
- Alongside a quiet road, in wooded surroundings and in residential district
- Garden
- Back garden and front garden
- Back garden
- 49 m² (8.08 metre deep and 6.01 metre wide)
- Garden location
- Located at the southwest with rear access
Storage space
- Shed / storage
- Built-in
- Facilities
- Electricity
- Insulation
- Completely insulated
Garage
- Type of garage
- Built-in
- Capacity
- 1 car
- Facilities
- Electricity, heating and running water
- Insulation
- Completely insulated
Parking
- Type of parking facilities
- Parking on private property, public parking and parking garage
Photos 31
© 2001-2025 funda






























