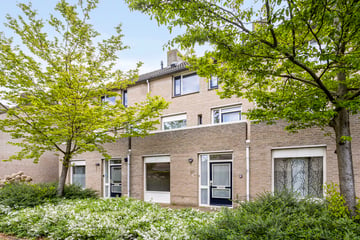This house on funda: https://www.funda.nl/en/detail/43571729/

Description
2-room flat with private garden located in a convenient location right near the cosy centre of Berlicum.
The flat is conveniently located close to various arterial roads, the village centre of Berlicum with all daily amenities, the renovated Mercuriusplein and no fewer than three supermarkets within walking distance. The cosy Burgundian city centre and nature reserve "Aadal" and "De Wamberg" are also within easy reach.
Where can you find this? A ground-floor flat with a private garden. Ideal for those who like to live on the ground floor and still like to sit in their own garden instead of on a balcony.
This flat is part of a small complex with upstairs and downstairs flats.
The property features a nice living room with an open-plan kitchen and access to the spacious back garden. The bathroom is indoors and equipped with a shower, washbasin and toilet.
The bedroom can be found at the front.
General:
- Fully fitted with double glazing
- Monthly contribution VvE: € 69,11
- Spacious back garden
- This is a former rented house. Buyer must take into account modernisation work.
- To give an idea about the possibilities some Artist Impressions have been added to the photo overview.
- The purchase agreement will include the following NVM clauses: asbestos clause, age clause, as is where is, exclusion clause.
- As the property is currently owned by an investment company, the transfer of ownership will take place at the permanent project notary of this company. This is a condition of sale.
Features
Transfer of ownership
- Last asking price
- € 269,000 kosten koper
- Asking price per m²
- € 5,075
- Status
- Sold
- VVE (Owners Association) contribution
- € 69.00 per month
Construction
- Type apartment
- Ground-floor apartment (apartment)
- Building type
- Resale property
- Year of construction
- 1984
- Type of roof
- Flat roof
Surface areas and volume
- Areas
- Living area
- 53 m²
- Volume in cubic meters
- 174 m³
Layout
- Number of rooms
- 2 rooms (1 bedroom)
- Number of bath rooms
- 1 bathroom
- Bathroom facilities
- Shower, toilet, and sink
- Number of stories
- 1 story
- Located at
- Ground floor
Energy
- Energy label
- Insulation
- Double glazing
- Heating
- CH boiler
- Hot water
- CH boiler
- CH boiler
- AWB (gas-fired combination boiler, in ownership)
Cadastral data
- BERLICUM H 4366
- Cadastral map
- Ownership situation
- Full ownership
Exterior space
- Location
- In residential district
- Garden
- Back garden
- Back garden
- 28 m² (5.40 metre deep and 5.15 metre wide)
- Garden location
- Located at the southeast with rear access
Storage space
- Shed / storage
- Detached brick storage
Parking
- Type of parking facilities
- Public parking
VVE (Owners Association) checklist
- Registration with KvK
- Yes
- Annual meeting
- Yes
- Periodic contribution
- Yes (€ 69.00 per month)
- Reserve fund present
- Yes
- Maintenance plan
- Yes
- Building insurance
- Yes
Photos 25
© 2001-2025 funda
























