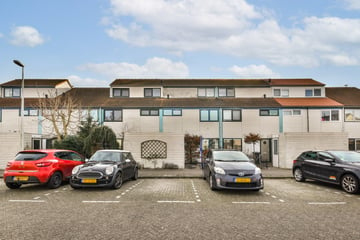This house on funda: https://www.funda.nl/en/detail/43577016/

Description
Discover this pleasant single-family home with energy label A located in the beloved residential area of Gein Driedorp. The home overlooks the surrounding nature, making it an ideal spot for those who love greenery and space.
The area offers even more: a stone's throw away, you will find the Gaasperplas, complete with a park and beach, ideal for relaxation and outdoor recreation.
Layout
In the front garden, there is a detached shed, ideal for storing bicycles, for example.
Upon entering the living room, something immediately stands out; there is a lot of natural light thanks to the extension with a glass roof. Through the living room, you reach the simple kitchen equipped with, among other things, a Bosch dishwasher and an Atag oven. Furthermore, the ground floor has a toilet and meter cupboard. The backyard, with a cozy wooden covering, is the perfect place to enjoy on sunny summer evenings due to its south-facing position. The green surroundings and the view of the Gaasperzoom with grazing cows – and this in Amsterdam - make the backyard a special place. The Gaasperzoom is also a paradise for birds.
First Floor & Second Floor
On the first floor of the house, there are three pleasant bedrooms, all accessible from the landing. There is also a tiled bathroom on the first floor.
Via the stairs, you reach the second floor. This is currently set up as a study but could easily be transformed into a bedroom.
Surroundings
In the immediate vicinity of the house, there is ample opportunity for free parking. A short distance away is the bus and metro station Gein, with connections to Amsterdam Central Station, Station Amsterdam Zuid, and Station Duivendrecht. For your daily shopping, the shopping centers Reigersbos and Gein are easily accessible. Nearby, you will also find a health center, alongside various recreational opportunities such as the recreation areas Gaasperplas and Gaasperzoom. The location is excellently accessible by car, thanks to its favorable location relative to the highways A1, A2, A9, and A10.
This house combines the best of two worlds: the tranquility of nature and the proximity of urban amenities. A unique opportunity for those looking for a comfortable home in a green, peaceful environment with all the conveniences of the city within reach.
Features
- 9 solar panels
- Energy label A
- South-facing garden with unobstructed views
- Glass extension with lots of light
- Beautiful surroundings
- Quiet neighborhood
- Ground lease bought off until 01-03-2036
- Annual ground rent with perpetual leasehold starting date 01-03-2036 will be €476.05 per year plus inflation
Features
Transfer of ownership
- Last asking price
- € 425,000 kosten koper
- Asking price per m²
- € 3,602
- Status
- Sold
Construction
- Kind of house
- Single-family home, row house
- Building type
- Resale property
- Year of construction
- 1987
- Type of roof
- Combination roof covered with roof tiles
Surface areas and volume
- Areas
- Living area
- 118 m²
- External storage space
- 6 m²
- Plot size
- 123 m²
- Volume in cubic meters
- 386 m³
Layout
- Number of rooms
- 5 rooms (4 bedrooms)
- Number of bath rooms
- 1 bathroom and 1 separate toilet
- Bathroom facilities
- Shower, toilet, and sink
- Number of stories
- 3 stories
- Facilities
- Outdoor awning and solar panels
Energy
- Energy label
- Heating
- CH boiler
- CH boiler
- Gas-fired, in ownership
Cadastral data
- WEESPERKARSPEL L 1876
- Cadastral map
- Area
- 123 m²
- Ownership situation
- Municipal ownership encumbered with long-term leaset
- Fees
- Paid until 01-03-2036
Exterior space
- Location
- On the edge of a forest, alongside a quiet road, in residential district and unobstructed view
- Garden
- Back garden and front garden
- Back garden
- 39 m² (7.14 metre deep and 5.52 metre wide)
- Garden location
- Located at the south with rear access
Storage space
- Shed / storage
- Detached wooden storage
Parking
- Type of parking facilities
- Public parking
Photos 37
© 2001-2025 funda




































