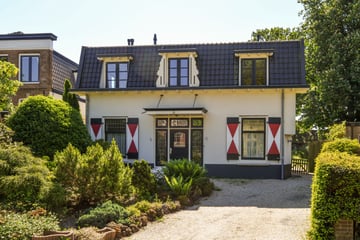This house on funda: https://www.funda.nl/en/detail/43590300/

Description
Detached house, located in the beautiful district 't Spiegel and with stunning views over the famous 'Kom van Biegel'. With lift and a multifunctional annexe in the sunny, spacious and secluded backyard!
In general
- Total living area of 153 m2 and plot area of 585m2
- Fully independent annexe of 43m2 at the back of the garden
- The house has a lift! So carefree lifelong living or disabled living!
- Energy label C
- Newly built in 2012 with the original facade from 1907: "new in an old jacket"
- Very spacious and bright living room
- Lovely sunny, deep and secluded backyard facing southeast
- Existence of building inspection report; for more clarity
Location
*Located in the well-known 'Het Spiegel' district, one of the oldest villa parks in the Netherlands and near the charming Spiegelstraat with all its boutiques and catering establishments
* Beautifully located, with an unobstructed view of the beautiful park 'Kom van Biegel'
* Various schools, railway stations and roads to the A1 motorway are close by
* Close to hockey, football, tennis and padel clubs, swimming pool and sports club
* The beautiful Bussummerheide and Naardermeer nature reserve are both within short cycling distance
Layout
Ground floor
* Entrance in the middle of the original 1907 facade, with characteristic but renovated and insulated stained-glass windows
* Hall with access to 4-person elevator, toilet with fountain, meter cupboard, cloakroom and staircase access
* Study on the left side of the house
* Room with central heating system, washing machine connection and lift motor
* Very spacious and bright living room with conservatory, French doors to the garden and underfloor heating
* Open kitchen with built-in appliances, including combination oven, fridge/freezer, induction hob and dishwasher. Rear/side door to the garden.
1st floor
* Landing with access to the lift, separate toilet with washbasin and access to the loft via a loft ladder
* Master bedroom at the back of the house, with nice view over the garden, walk-in wardrobe and parquet floor
* Ensuite bathroom with bath, walk-in shower and washbasin
* 2nd Bedroom at the front, with fixed wardrobe and nice view over the park
* 3rd Bedroom also at the front, with fixed closet with the setup of the solar boiler
* 2nd Bathroom with walk-in shower and wash basin
Annexe (2012), located in the back of the garden
Ideal as guest house, workshop, or home office!
* Entrance hall, meter cupboard, toilet with fountain
* Bedroom with ensuite bathroom with shower and wash basin
* Living room with open kitchen, laminate flooring and French doors to the garden
* Lockable attic
Garden
* Sunny and beautifully landscaped backyard facing southeast, with large pond
* Surrounded by trees and no direct rear neighbours, so lots of privacy!
* With separate wooden shed
* Front garden with borders and parking space for several cars
In short: A modernly built house in a charming old jacket. The existing lift makes it ideal for people with mobility problems who want to live comfortably. Unique!
Features
Transfer of ownership
- Last asking price
- € 1,150,000 kosten koper
- Asking price per m²
- € 5,867
- Status
- Sold
Construction
- Kind of house
- Villa, detached residential property
- Building type
- Resale property
- Year of construction
- 2012
- Accessibility
- Accessible for people with a disability and accessible for the elderly
- Specific
- Protected townscape or village view (permit needed for alterations)
- Type of roof
- Mansard roof covered with roof tiles
- Quality marks
- Bouwkundige Keuring
Surface areas and volume
- Areas
- Living area
- 196 m²
- Plot size
- 585 m²
- Volume in cubic meters
- 792 m³
Layout
- Number of rooms
- 7 rooms (4 bedrooms)
- Number of bath rooms
- 3 bathrooms and 3 separate toilets
- Bathroom facilities
- 2 walk-in showers, bath, underfloor heating, 3 sinks, and shower
- Number of stories
- 3 stories and a loft
- Facilities
- Elevator, mechanical ventilation, and passive ventilation system
Energy
- Energy label
- Insulation
- Roof insulation, double glazing, insulated walls, floor insulation and secondary glazing
- Heating
- CH boiler and partial floor heating
- Hot water
- CH boiler and solar boiler
- CH boiler
- Intergas HRE (gas-fired combination boiler from 2012, in ownership)
Cadastral data
- BUSSUM E 6197
- Cadastral map
- Area
- 585 m²
- Ownership situation
- Full ownership
Exterior space
- Location
- Alongside park, alongside a quiet road and in residential district
- Garden
- Back garden, front garden and side garden
- Back garden
- 303 m² (27.50 metre deep and 11.00 metre wide)
- Garden location
- Located at the south
Storage space
- Shed / storage
- Detached wooden storage
- Insulation
- No insulation
Parking
- Type of parking facilities
- Parking on private property and public parking
Photos 41
© 2001-2025 funda








































