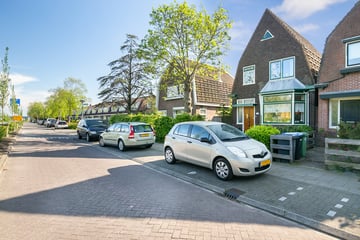This house on funda: https://www.funda.nl/en/detail/43591558/

Description
Nice to customize and very well maintained detached house with private garage in charming Koog aan de Zaan!
Upon entering the ground floor you enter the spacious hall, which provides access to a toilet with fountain and the neat living room. The living room has an attractive bay window and handy fitted wardrobes. From the living room you reach the kitchen, which gives direct access to the spacious, well-kept backyard. The backyard has a back entrance, a detached storage room and provides access to your own garage.
On the first floor you will find three comfortable bedrooms, two of which have practical fitted wardrobes. The bathroom, accessible via the bedroom at the front, is equipped with a sink and a shower.
The second floor houses a spacious attic, perfect for storage or as a hobby room. This versatile space gives you every opportunity to be creative.
Area:
For families with children, it is important to know that there are several schools in the vicinity, both primary and secondary schools, some of which are even within walking distance. For daily shopping there are several shops a stone's throw away. You can easily go to the supermarket, bakery, butcher and other shops on foot or by bike.
The railway station and bus stops are also within walking distance and for those who prefer to use the car, you have easy access to various highways, such as the A8 and A9, allowing you to travel quickly and easily to other parts of the Netherlands.
Particularities:
- Excellently maintained
- Excellent location
- Foundation is monitored
- Own garage
- Possibilities for modernization
- Acceptance in consultation
Features
Transfer of ownership
- Last asking price
- € 399,500 kosten koper
- Asking price per m²
- € 4,296
- Original asking price
- € 425,000 kosten koper
- Status
- Sold
Construction
- Kind of house
- Single-family home, detached residential property
- Building type
- Resale property
- Year of construction
- 1935
- Type of roof
- Mansard roof covered with roof tiles
Surface areas and volume
- Areas
- Living area
- 93 m²
- Exterior space attached to the building
- 4 m²
- External storage space
- 28 m²
- Plot size
- 200 m²
- Volume in cubic meters
- 346 m³
Layout
- Number of rooms
- 4 rooms (3 bedrooms)
- Number of bath rooms
- 1 bathroom and 1 separate toilet
- Bathroom facilities
- Shower and sink
- Number of stories
- 2 stories and an attic
- Facilities
- Outdoor awning, passive ventilation system, and TV via cable
Energy
- Energy label
- Insulation
- Mostly double glazed, energy efficient window and floor insulation
- Heating
- CH boiler
- Hot water
- CH boiler
- CH boiler
- Radson (gas-fired combination boiler, in ownership)
Cadastral data
- KOOG AAN DE ZAAN C 4576
- Cadastral map
- Area
- 157 m²
- Ownership situation
- Full ownership
- KOOG AAN DE ZAAN C 4575
- Cadastral map
- Area
- 43 m²
- Ownership situation
- Full ownership
Exterior space
- Location
- Alongside busy road and in residential district
- Garden
- Back garden and front garden
- Back garden
- 60 m² (8.00 metre deep and 7.50 metre wide)
- Garden location
- Located at the east with rear access
Storage space
- Shed / storage
- Detached wooden storage
Garage
- Type of garage
- Detached wooden garage
- Capacity
- 1 car
Parking
- Type of parking facilities
- Public parking
Photos 37
© 2001-2025 funda




































