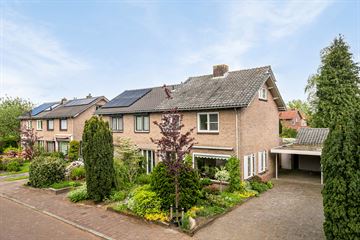This house on funda: https://www.funda.nl/en/detail/43595922/

Description
This semi-detached house with garage, storage room and carport is fully expanded and equipped with a roof structure with extra room, a spacious backward expanded living room with kitchen, no less than 4 bedrooms, a neat bathroom and a lovely sunny garden with porch.
Location: The house is located in Rossenberg, the old village center of Leusden, so that all amenities such as stores, restaurants, sports clubs and also elementary school and childcare are nearby. In no time you are on the highway A28, but also the cozy center of Amersfoort is easily accessible; on the bike you are there in 15 minutes! Rather enjoy peace and quiet? The Princenhofpark for a walk is around the corner.
Layout: Bright and spacious hall with staircase, modern toilet with free hanging toilet and fountain, access to the living room and kitchen. Upon entering the living room immediately strikes the surprisingly large space with the many windows.
The architect-designed rear extension has created the opportunity to create multiple seating areas and from every angle there is a view of outside. So there is a cozy sitting area around the fireplace, a separate reading area with a view of the outside and another good space for the dining table.
The kitchen has a small bar for a quick breakfast or a cozy drink while preparing dinner.
1st Floor:
Landing with storage space under stairs and 3 large bedrooms all with fitted wardrobes.
The modern bathroom has a shower corner with splashback, toilet and washbasin.
Fixed staircase to the 2nd floor. The entire floor has laminate flooring.
2nd Floor:
Attic floor is equipped with roof structure over the entire rear. Through this roof structure there is a spacious attic with the preparation place rent boiler (contract is event. to July 1, 2024 terminable).
Spacious and cozy 4th bedroom with lots of light through the side wall window.
Through expansion of the roof structure creates the possibility of realizing a 5th bedroom.
Garden: The spacious, well-kept and evergreen garden is located around the house and its location is a garden with lots of privacy and always the ability to choose shade or sun. Even in autumn/winter season it is a nice place to sit through the large canopy.
From the garden you have access to the shed and the spacious garage. Obviously ideal to park the car and store things, but also a nice space to do odd jobs to your heart's content. In front of the garage you have ample opportunity to park on your own plot and under the carport.
General: On generous plot (326 m2) built semi-detached house in the middle of the center of Leusden. The house is well maintained and situated in excellent location in the center of Leusden, just steps from walking park "Princenhof".
Features
Transfer of ownership
- Last asking price
- € 595,000 kosten koper
- Asking price per m²
- € 4,837
- Status
- Sold
Construction
- Kind of house
- Single-family home, double house
- Building type
- Resale property
- Year of construction
- 1960
- Type of roof
- Gable roof covered with roof tiles
Surface areas and volume
- Areas
- Living area
- 123 m²
- Exterior space attached to the building
- 36 m²
- External storage space
- 23 m²
- Plot size
- 326 m²
- Volume in cubic meters
- 442 m³
Layout
- Number of rooms
- 5 rooms (4 bedrooms)
- Number of bath rooms
- 1 bathroom and 1 separate toilet
- Bathroom facilities
- Shower, toilet, and washstand
- Number of stories
- 2 stories and an attic
- Facilities
- Flue and sliding door
Energy
- Energy label
- Insulation
- Roof insulation and double glazing
- Heating
- CH boiler
- Hot water
- Electrical boiler (rental)
- CH boiler
- HR ( combination boiler from 2013, in ownership)
Cadastral data
- LEUSDEN E 1498
- Cadastral map
- Area
- 281 m²
- Ownership situation
- Full ownership
- LEUSDEN E 1914
- Cadastral map
- Area
- 45 m²
- Ownership situation
- Full ownership
Exterior space
- Location
- Alongside a quiet road, sheltered location and in centre
- Garden
- Back garden and front garden
- Back garden
- 140 m² (14.00 metre deep and 10.00 metre wide)
- Garden location
- Located at the east with rear access
Storage space
- Shed / storage
- Detached brick storage
Garage
- Type of garage
- Detached brick garage
- Capacity
- 1 car
Parking
- Type of parking facilities
- Parking on private property
Photos 43
© 2001-2025 funda










































