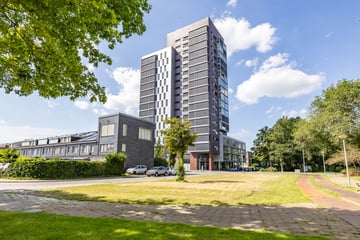This house on funda: https://www.funda.nl/en/detail/43601058/

Description
Energiezuinig appartement met adembenemend uitzicht op een toplocatie in Groningen.
Dit moderne appartement, gelegen op de 7e verdieping van het stijlvolle appartementencomplex Orion (bouwjaar 2009), biedt het ultieme woongenot. Met twee ruime slaapkamers, een lichte woonkamer met open keuken en een eigen parkeerplaats is dit appartement de perfecte combinatie van comfort en functionaliteit.
De woonkamer vormt het hart van het appartement, met een breed schuifraam dat zorgt voor veel lichtinval en een schitterend uitzicht over de stad Groningen. Bijzonder aan deze ruimte is de unieke wintertuin: een deel van de woonkamer dat is voorzien van vouwramen die volledig geopend kunnen worden. Hierdoor ontstaat er een heerlijk inpandig balkon (op het zuidwesten) waar je kunt genieten van zowel binnen- als buitenleven, ongeacht het seizoen.
De ligging is simpelweg ideaal. Op loopafstand vind je het levendige Noorderplantsoen en het overdekte winkelcentrum Paddepoel. Bovendien is de locatie perfect voor wie werkt of studeert aan het Zernikecomplex, met de binnenstad van Groningen eveneens binnen handbereik. De nabijheid van de ringweg zorgt voor een uitstekende bereikbaarheid.
Kortom, een energiezuinige, moderne woning met alle gemakken en een fantastisch uitzicht, op een toplocatie in Groningen!
Indeling:
Begane grond: afgesloten portiek met toegang naar de liften.
7e verdieping: entree, ruime hal met toilet en wasruimte van circa 4 m², ruime en lichte woonkamer met open keuken voorzien van alle inbouwapparatuur, de woonkamer en keuken zijn samen circa 49 m² groot, loggia/wintertuin van circa 11 m² met harmonica-pui en schitterend uitzicht over de stad, twee slaapkamers van resp. circa 12 en 16 m², badkamer van circa 7 m² met ligbad, douchehoek en wastafelmeubel.
Er is nog een eigen fietsenberging van circa 5 m² en een eigen parkeerplaats in de parkeerkelder.
INFO:
- bouwjaar 2009;
- goed geïsoleerd (energielabel A);
- Cv verwarmd met WTW-systeem;
- prachtig uitzicht over de stad;
- twee ruime slaapkamers;
- geheel voorzien van HR++beglazing en elektrische zonwering;
- mooi gelegen op loopafstand van het Noorderplantsoen;
- actieve VvE; bijdrage €239,17 per maand (appartement, berging en parkeerplaats);
- aanvaarding kan snel.
Features
Transfer of ownership
- Last asking price
- € 389,000 kosten koper
- Asking price per m²
- € 3,442
- Status
- Sold
- VVE (Owners Association) contribution
- € 239.17 per month
Construction
- Type apartment
- Apartment with shared street entrance (apartment)
- Building type
- Resale property
- Year of construction
- 2009
Surface areas and volume
- Areas
- Living area
- 113 m²
- External storage space
- 5 m²
- Volume in cubic meters
- 362 m³
Layout
- Number of rooms
- 3 rooms (2 bedrooms)
- Number of bath rooms
- 1 bathroom and 1 separate toilet
- Bathroom facilities
- Shower, bath, and washstand
- Number of stories
- 1 story
- Located at
- 7th floor
- Facilities
- Outdoor awning, elevator, mechanical ventilation, sliding door, and TV via cable
Energy
- Energy label
- Insulation
- Completely insulated
- Heating
- CH boiler
- Hot water
- CH boiler
- CH boiler
- Agpo Ferroli (gas-fired combination boiler from 2009, in ownership)
Cadastral data
- GRONINGEN L 7740
- Cadastral map
- Ownership situation
- Full ownership
- GRONINGEN L 7740
- Cadastral map
- Ownership situation
- Full ownership
- GRONINGEN L 7740
- Cadastral map
- Ownership situation
- Full ownership
Exterior space
- Location
- In residential district and unobstructed view
- Balcony/roof terrace
- Balcony present
Storage space
- Shed / storage
- Built-in
Garage
- Type of garage
- Parking place
Parking
- Type of parking facilities
- Paid parking and resident's parking permits
VVE (Owners Association) checklist
- Registration with KvK
- Yes
- Annual meeting
- Yes
- Periodic contribution
- Yes (€ 239.17 per month)
- Reserve fund present
- Yes
- Maintenance plan
- Yes
- Building insurance
- Yes
Photos 49
© 2001-2024 funda
















































