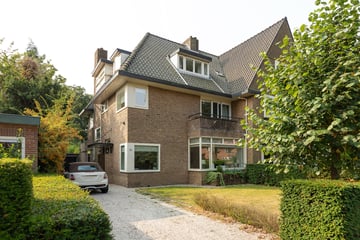This house on funda: https://www.funda.nl/en/detail/43601737/

Description
At the back of the beautiful and quiet Sophialaan stands this spacious pre-war semi-detached house. The green and leafy Sophialaan has beautiful mature trees and wide pathways. The large family home that we currently offer has been very well renovated over the years, with the last renovation taking place in 2011. Due to its layout and finish it is very well suited to all aspects of modern living.
The house is ideally located for the centre of Hilversum, international schools, Hilversum Sportpark station (16 min to Utrecht) and Hilversum station (26 min to Amsterdam) and main A27 / A1 routes.
The house has a spacious plot of which the secluded backyard with no rear neighbors, is south facing and low maintenance. You will also find a good size driveway with space for several cars and a detached garage.
Classification
First floor: spacious hall with staircase, access to a high basement, toilet with floor heating, toilet, sink and urinal, wardrobe cupboard and access to the bright L-shaped living-dining room with a bay window at the front and patio doors to the terrace at the rear. The modern, semi-open kitchen is equipped with various appliances such as 2 microwave ovens, a large refrigerator, quooker, etc. Through the kitchen you can access the attached utility room with raised arrangement for washing and drying machine and 2nd kitchen unit, there is also door here providing access to the rear garden.
Second floor: spacious and bright landing, 1 spacious bedroom and a smaller room at the front and a second spacious bedroom and the bathroom at the rear. Both large bedrooms have built-in closets and a door to a balcony. The bathroom has a bathtub, a double sink cabinet and a spacious walk-in shower with 2 separate showers (which can be used simultaneously) and floor heating. On the landing is the separate toilet with toilet and sink.
Third floor: spacious and bright landing with dormer, both front and rear a spacious bedroom and at the rear a smaller room. Each room has a dormer. Also this floor has a full private bathroom with shower, sink and 3rd toilet.
Through a vlizo staircase to the landing is the surprisingly large and high storage attic with Velux skylight accessible.
The south facing backyard is deep and has no rear neighbors so therefore offers privacy.
Details:
- A recently made technicall report is available;
- Living area of the house is approximately 204 m²;
- Land plot 432 m²;
- Since the house has been rented out for the past 5 years, the purchase agreement will include the no occupancy clause and age clause.
Are you curious about this well laid out and super located house and would you like to come and live here? Call us for an appointment, please contact UP makelaars Gooi 035 5339057.
Delivery in consultation
Features
Transfer of ownership
- Last asking price
- € 1,275,000 kosten koper
- Asking price per m²
- € 6,250
- Status
- Sold
Construction
- Kind of house
- Single-family home, double house
- Building type
- Resale property
- Year of construction
- 1927
- Type of roof
- Gable roof covered with roof tiles
Surface areas and volume
- Areas
- Living area
- 204 m²
- Other space inside the building
- 21 m²
- Exterior space attached to the building
- 9 m²
- External storage space
- 20 m²
- Plot size
- 432 m²
- Volume in cubic meters
- 763 m³
Layout
- Number of rooms
- 8 rooms (6 bedrooms)
- Number of bath rooms
- 2 bathrooms and 2 separate toilets
- Bathroom facilities
- Double sink, walk-in shower, bath, 2 toilets, washstand, shower, and sink
- Number of stories
- 3 stories, a loft, and a basement
- Facilities
- Outdoor awning, skylight, and optical fibre
Energy
- Energy label
- Insulation
- Roof insulation, partly double glazed, insulated walls and floor insulation
- Heating
- CH boiler, electric heating and partial floor heating
- Hot water
- CH boiler
- CH boiler
- HR Combi Nefit (gas-fired combination boiler from 2001, in ownership)
Cadastral data
- HILVERSUM N 4543
- Cadastral map
- Area
- 432 m²
- Ownership situation
- Full ownership
Exterior space
- Garden
- Back garden, front garden and side garden
- Back garden
- 170 m² (17.00 metre deep and 10.00 metre wide)
- Garden location
- Located at the south with rear access
- Balcony/roof terrace
- Balcony present
Garage
- Type of garage
- Detached brick garage
- Capacity
- 1 car
- Facilities
- Electricity
- Insulation
- No insulation
Parking
- Type of parking facilities
- Public parking
Photos 41
© 2001-2025 funda








































