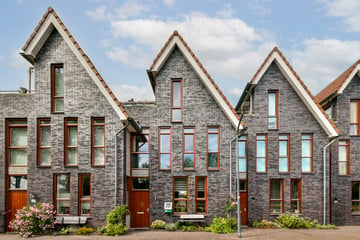This house on funda: https://www.funda.nl/en/detail/43603460/

Description
THE IDEAL HOME FOR CITY LOVERS WHO ALSO APPRECIATE PEACE
Are you looking for a home that combines the best of both city and peace? This unique townhouse in Haarlem offers you just that. With energy label A, four spacious bedrooms and a large garden facing northwest, this is the perfect place for families and city lovers. The property is within walking distance of the bustling center, but also offers the peace and quiet you need after a busy day.
HOME HIGHLIGHTS
- Energy label A: Low energy costs and a sustainable home.
- Four spacious bedrooms: Enough space for the whole family.
- Picturesque roof terrace facing east (For the first cup of coffee in the morning).
- Private parking space in the parking garage
- Spacious garden facing northwest: Lots of sun in the afternoon and early evening, ideal for outdoor activities.
- Unique townhouse with high ceilings: A feeling of space and luxury.
- Neat kitchen: Modern built-in appliances and sufficient work and cupboard space.
- Nearby amenities: Shops, schools, restaurants, cinema and public transport are nearby.
Nine solar panels: Sustainable energy solution that contributes to lower costs.
A COMFORTABLE AND SPACIOUS HOME
Upon entering this townhouse you are welcomed by a spacious hall with high ceilings. The living room is light and spacious, thanks to the large windows that let in plenty of natural light. The neat kitchen is modernly equipped and offers plenty of space for cooking and dining. Behind the kitchen is the spacious garden facing northwest, a wonderful place to relax in the sun.
Spacious shed, rear entrance with secured access.
On the upper floors there are four spacious bedrooms. The high ceilings and large windows provide a feeling of space and light. The master bedroom offers a beautiful view over the garden. All rooms are neatly finished and ready to be decorated to your own taste.
With nine solar panels on the roof, this home not only offers comfort but also sustainability. The energy label A guarantees low energy costs and an environmentally friendly lifestyle.
IDEAL LOCATION IN HAARLEM
This house is within walking distance of the lively centre of Haarlem. Via the Catharijnebrug you can walk to the old city centre with nice shops, restaurants and terraces. The shopping street Amsterdamstraat is around the corner and offers all daily necessities such as a supermarket, bakery and post office. The location on the east side of Haarlem makes the house easily accessible, close to the Rottepolderplein/A9 exit and the train station.
The beaches of Zandvoort and Bloemendaal are easily accessible by bike, ideal for a day of blowing out. In addition, schools, sports clubs and other facilities are in the immediate vicinity. This makes the house perfect for families who want to enjoy all the conveniences of the city but also appreciate the peace and quiet of a residential area.
YOUR NEW HOME
This house offers you a comfortable and spacious living environment with all the advantages of the city within easy reach. Whether you have a young family or are just looking for a place close to the centre, this house meets all your needs. Come and experience the space and comfort yourself during a viewing.
Contact us today for a viewing and discover your new home in Haarlem!
Special features:
- Mostly HR ++ glass throughout the house.
Features
Transfer of ownership
- Last asking price
- € 775,000 kosten koper
- Asking price per m²
- € 5,576
- Status
- Sold
Construction
- Kind of house
- Mansion, row house
- Building type
- Resale property
- Year of construction
- 2006
- Type of roof
- Gable roof covered with roof tiles
Surface areas and volume
- Areas
- Living area
- 139 m²
- Exterior space attached to the building
- 4 m²
- External storage space
- 8 m²
- Plot size
- 220 m²
- Volume in cubic meters
- 649 m³
Layout
- Number of rooms
- 5 rooms (4 bedrooms)
- Number of bath rooms
- 1 bathroom and 1 separate toilet
- Bathroom facilities
- Shower, bath, toilet, and sink
- Number of stories
- 3 stories
- Facilities
- Mechanical ventilation and TV via cable
Energy
- Energy label
- Insulation
- Energy efficient window and completely insulated
- Heating
- CH boiler, fireplace and heat recovery unit
- Hot water
- CH boiler and electrical boiler
- CH boiler
- Atag (gas-fired from 2020, in ownership)
Cadastral data
- HAARLEM E 6587
- Cadastral map
- Area
- 110 m²
- Ownership situation
- Full ownership
- HAARLEM E 6425
- Cadastral map
- Area
- 110 m²
- Ownership situation
- Full ownership
Exterior space
- Location
- In residential district
- Garden
- Back garden
- Back garden
- 36 m² (7.07 metre deep and 5.13 metre wide)
- Garden location
- Located at the northwest with rear access
- Balcony/roof terrace
- Balcony present
Storage space
- Shed / storage
- Detached wooden storage
Garage
- Type of garage
- Parking place
Photos 31
© 2001-2025 funda






























