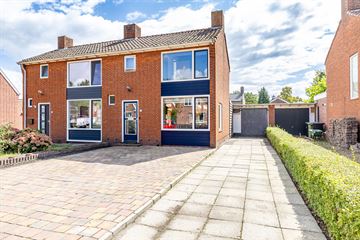This house on funda: https://www.funda.nl/en/detail/43603643/

Description
In een rustig, kindvriendelijk straatje in het centrum van Sappemeer, ligt deze 2-onder-1 kapwoning met diepe tuin. Het geheel ligt op een perceel van 335m2 en de tuin op het zuiden is ca. 170m2. De woning heeft aan de voorzijde een oprit met voldoende parkeergelegenheid op eigen terrein. Aan de achterzijde van de woning is een overkapping waar het al vroeg in het voorjaar goed vertoeven is. De garage is verbouwd tot hobbyruimte en de woning heef nog een een houten tuinhuis.
Omgeving:
De woning ligt op loopafstand van het centrum van Sappemeer met winkels en supermarkten. Andere voorzieningen zoals sportverenigingen en scholen zijn op fietsafstand. Hoogezand-Sappemeer heeft een goede verbinding met de stad Groningen middels de trein, bus of snelweg.
Indeling:
Begane grond: Entree/hal met meterkast, vaste trap en toilet. Woonkamer met open keuken (ca 25m2) en toegang tot de overkapping met terras. Via de overkapping komt u bij de garage die is verbouwd tot hobbyruimte.
Eerste verdieping: Overloop. Badkamer voorzien van douche en wastafel (3m2). Een slaapkamer met toegang tot de wasruimte, tweede slaapkamer (ca 10m2) en de derde slaapkamer (ca 5m2).
Informatie over de woning:
- Ideale starterswoning
- Aanvaarding in overleg
Features
Transfer of ownership
- Last asking price
- € 250,000 kosten koper
- Asking price per m²
- € 3,968
- Status
- Sold
Construction
- Kind of house
- Single-family home, double house
- Building type
- Resale property
- Year of construction
- 1954
- Type of roof
- Gable roof covered with roof tiles
Surface areas and volume
- Areas
- Living area
- 63 m²
- Exterior space attached to the building
- 25 m²
- External storage space
- 30 m²
- Plot size
- 335 m²
- Volume in cubic meters
- 252 m³
Layout
- Number of rooms
- 4 rooms (3 bedrooms)
- Number of bath rooms
- 1 bathroom and 1 separate toilet
- Bathroom facilities
- Shower and sink
- Number of stories
- 2 stories and an attic
- Facilities
- TV via cable
Energy
- Energy label
- Insulation
- Double glazing and energy efficient window
- Heating
- CH boiler
- Hot water
- CH boiler
- CH boiler
- Remeha (gas-fired combination boiler from 2024, in ownership)
Cadastral data
- SAPPEMEER F 2249
- Cadastral map
- Area
- 335 m²
- Ownership situation
- Full ownership
Exterior space
- Location
- Alongside a quiet road
- Garden
- Back garden, front garden and sun terrace
- Back garden
- 170 m² (26.50 metre deep and 7.20 metre wide)
- Garden location
- Located at the south with rear access
Storage space
- Shed / storage
- Detached brick storage
- Facilities
- Electricity
Parking
- Type of parking facilities
- Parking on private property
Photos 38
© 2001-2024 funda





































