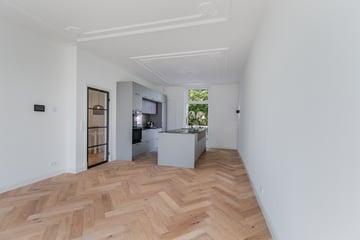This house on funda: https://www.funda.nl/en/detail/43604222/

Description
Looking for a ready-to-move-in luxury apartment in the bustling center of Hilversum? Then this property is definitely worth a visit.
This luxurious maisonette, boasting 99 m² of living space (approximately 133 m² floor space), has been completely renovated this year and equipped with all the luxury and comfort that such an apartment deserves. The property features a spacious living room with decorative ceiling, a luxurious kitchen with cooking island and built-in appliances, a study room, a separate toilet on each floor, a luxurious bathroom with bathtub, walk-in shower, and double sink, two spacious bedrooms, and a generous rooftop terrace.
During the renovation, attention was also given to sustainability of the complex. Therefore, the apartment has an energy label A and is equipped with wall insulation, HR++ glazing (except for characteristic windows), roof insulation, and floor insulation.
The vibrant center of Hilversum with all its amenities is just down the street, and parking is available on the premises. Each of the three apartments has its own parking space. Public transportation, such as the Central Station NS, is also just a few minutes' walk away.
This small-scale apartment complex is housed in a characteristic municipal monumental building and consists of 3 apartments, Naarderstraat 79, 79A, and 79B, each with its own parking space on the premises.
Features:
- Fully renovated in 2024;
- Energy label A;
- Luxury kitchen with cooking island, dishwasher, induction hob with built-in extractor hood, oven, combination oven/microwave, refrigerator, and freezer.
- Bathroom with bathtub, shower, natural stone double sink, and underfloor heating.
- Wooden floors;
- Ready to move in;
- Private parking space on the premises;
- Homeowners' association (VvE) will be established with the joint owners;
- Delivery by agreement.
Features
Transfer of ownership
- Last asking price
- € 565,000 kosten koper
- Asking price per m²
- € 5,650
- Status
- Sold
- VVE (Owners Association) contribution
- € 171.91 per month
Construction
- Type apartment
- Maisonnette (apartment)
- Building type
- Resale property
- Year of construction
- 1902
- Specific
- Monumental building
- Type of roof
- Gable roof covered with roof tiles
Surface areas and volume
- Areas
- Living area
- 100 m²
- Exterior space attached to the building
- 22 m²
- Volume in cubic meters
- 374 m³
Layout
- Number of rooms
- 4 rooms (3 bedrooms)
- Number of bath rooms
- 1 bathroom and 2 separate toilets
- Bathroom facilities
- Shower, double sink, and bath
- Number of stories
- 2 stories
- Located at
- 2nd floor
- Facilities
- Skylight, optical fibre, mechanical ventilation, and TV via cable
Energy
- Energy label
- Insulation
- Roof insulation, energy efficient window, insulated walls, floor insulation and secondary glazing
- Heating
- CH boiler
- Hot water
- CH boiler
- CH boiler
- Intergas (gas-fired combination boiler from 2023, in ownership)
Cadastral data
- HILVERSUM N 8756
- Cadastral map
- Ownership situation
- Full ownership
- HILVERSUM N 8756
- Cadastral map
- Ownership situation
- Full ownership
Exterior space
- Location
- In centre
- Balcony/roof terrace
- Roof terrace present
Garage
- Type of garage
- Parking place
Parking
- Type of parking facilities
- Resident's parking permits
VVE (Owners Association) checklist
- Registration with KvK
- Yes
- Annual meeting
- No
- Periodic contribution
- No
- Reserve fund present
- No
- Maintenance plan
- No
- Building insurance
- Yes
Photos 40
© 2001-2024 funda







































