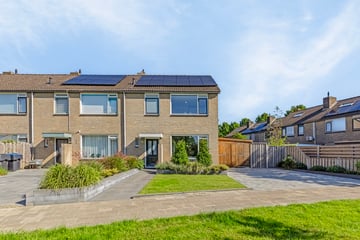This house on funda: https://www.funda.nl/en/detail/43605488/

Description
Step inside this beautifully modernized corner house, ideal for families looking for space, comfort and energy efficient living. Thanks to energy label A, 12 solar panels and high-quality roof, wall and floor insulation, energy costs are low and living comfort high. With no fewer than four bedrooms, this home offers all the space you need, while the utility room and spacious 17 m² garage create additional storage and work possibilities. With a living area of 122 m², there is plenty of living space for the whole family. The plastic windbreaks and recently painted exterior make for a low-maintenance exterior. The deep backyard offers an oasis of peace and quiet, perfect for children to play or quietly relax.
DEscriptION
First floor with meter cupboard and toilet, an L-shaped living room of 37 m² with an open kitchen with built-in appliances, a practical utility room with white goods connections.
1st floor: landing, 3 bedrooms of 15 m², 13 m² and 8 m², modern bathroom with shower, bathtub, washbasin and 2nd toilet.
2nd Floor: Landing with boiler and storage space, a 4th bedroom of 15 m².
DETAILS
Located in a child-friendly residential area, on a plot of 302 m², this home combines the charm of a quiet neighborhood with all the amenities a family could wish for. The house is conveniently located in a residential area near amenities such as stores, schools and public transportation. In addition, Roden offers beautiful natural surroundings, perfect for relaxing walks or bike rides.
FEATURES
- A modernized corner house
- 4 bedrooms
- Scullery
- Garage of 17 m²
- Veranda of 18 m²
- Built in 1974
- Living area 122 m²
- Energy label A
- 12 Solar panels
- Roof, wall and floor insulation
- Plastic wind feathers
- Recently painted
- New zinc gutters
- Facade cleaned and impregnated
- Deep backyard
- Child friendly neighborhood
- Plot size 302 m²
Discover this beautifully modernized corner house that perfectly caters to the needs of families as well as others looking for space and comfort.
Curious about this modernized corner house? Then visit the property website at Hofstedenlaan1.nl.
Features
Transfer of ownership
- Last asking price
- € 375,000 kosten koper
- Asking price per m²
- € 3,074
- Status
- Sold
Construction
- Kind of house
- Single-family home, corner house
- Building type
- Resale property
- Year of construction
- 1974
- Type of roof
- Gable roof covered with roof tiles
Surface areas and volume
- Areas
- Living area
- 122 m²
- Other space inside the building
- 17 m²
- Exterior space attached to the building
- 1 m²
- Plot size
- 302 m²
- Volume in cubic meters
- 493 m³
Layout
- Number of rooms
- 5 rooms (4 bedrooms)
- Number of bath rooms
- 1 bathroom and 1 separate toilet
- Bathroom facilities
- Shower, bath, toilet, and washstand
- Number of stories
- 3 stories
- Facilities
- Skylight, optical fibre, and solar panels
Energy
- Energy label
- Insulation
- Roof insulation, double glazing, insulated walls and floor insulation
- Heating
- CH boiler
- Hot water
- CH boiler
- CH boiler
- Remeha Tzerra Ace28C CW4 (gas-fired combination boiler from 2020, in ownership)
Cadastral data
- RODEN K 5110
- Cadastral map
- Area
- 302 m²
- Ownership situation
- Full ownership
Exterior space
- Location
- In residential district and unobstructed view
- Garden
- Back garden, front garden and side garden
- Back garden
- 113 m² (15.00 metre deep and 7.50 metre wide)
- Garden location
- Located at the north with rear access
Storage space
- Shed / storage
- Detached wooden storage
- Facilities
- Electricity
- Insulation
- No insulation
Garage
- Type of garage
- Attached wooden garage
- Capacity
- 1 car
- Facilities
- Electricity
Parking
- Type of parking facilities
- Parking on private property
Photos 36
© 2001-2025 funda



































