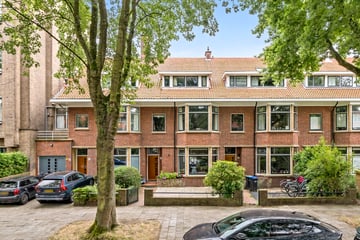This house on funda: https://www.funda.nl/en/detail/43606168/

Description
In the beloved Benoordenhout located on a beautiful ‘green’ and wide avenue, well-maintained 1930s mansion with modern open kitchen, 6 bedrooms, 2 modern bathrooms, a front garden and a lovely sunny approx. 16 m deep backyard!
This wonderful family house is within cycling distance of both the city centre and the dunes and beach. You will also find in the immediate vicinity several parks and green areas, shops and schools and many sports facilities (football, tennis, padel, hockey, squash, cricket, golf, rugby, horse riding etc). Of course, connections to public transport and the highways are also close by.
Layout:
Ground floor: front garden, entrance, vestibule with draft door, hall with built-in wardrobe, access to spacious BASEMENT and modern toilet with washbasin. Attractive and spacious room ensuite with beautiful oak (herringbone) parquet (entire floor), sliding separation with 4 fixed cupboards, moulded ceilings, bay window at the front and French doors to the garden at the rear. Modern open kitchen with composite countertop and fitted with induction hob with (Bora) cooktop extractor fan, combi microwave, dishwasher and Quooker. The back garden is approx. 16 m deep and has a good sun position (SE) and a detached stone shed
1st floor: landing, hallway closet, 2nd modern toilet with washbasin and large walk-in closet, front side room, spacious front room with bay window, oak floorboards and built-in closet, large back room also with oak floorboards and built-in closet, modern bathroom with walk-in shower and bath, double washbasin and towel radiator. The bathroom also has a door to the rear balcony.
2nd floor: landing, hallway closet, small front side room, large front room with built-in closet and dormer window, modern 2nd bathroom with walk-in shower, washbasin, 3rd toilet, towel radiator and furniture with washer-dryer connection, spacious back room with double built-in closet and large dormer window over the full width. A spacious attic of approx. 9 m2 meters is accessible via a loft ladder from the landing.
Additional information:
• Own land
• Originally built in 1935
• Living area approx. 210 m2 + 26 m2 other indoor space
• Kitchen, bathrooms and sanitary facilities approx. 2 years old
• Energy-efficient house (label C)
• 13 solar panels (nominal capacity 3900 watts)
• Wooden window frames with double (HR) glazing all around
• Roof insulation 20 cm glass wool
• Floor insulation 17 cm glass wool (Rd 4.85)
• Ceiling insulation 2nd floor 10 cm glass wool
• Electricity: 17 groups and earth leakage circuit breakers
• Nefit high-efficiency central heating boiler
• Oil tank removed by means of Kiwa certificate
• No asbestos according to research report
• Situated in a protected cityscape
• Due to the construction period, the age and materials clause will be included in the NVM purchase agreement
• Delivery in consultation
The sales information has been compiled with great care,but we cannot guarantee the accuracy of its contents and therefore no rights can be derived from it. The content is purely informative and may not be considered an offer. Where the content, surfaces or dimensions are discussed, these should be considered as indicative and as approximate dimensions. As a buyer, you must conduct your own research into matters that are important to you. In this regard, we advise you to engage your own NVM purchasing agent. Your NVM purchasing agent will represent your interests and save you time, money and worries. You can find addresses on Funda.
Features
Transfer of ownership
- Last asking price
- € 1,350,000 kosten koper
- Asking price per m²
- € 6,429
- Status
- Sold
Construction
- Kind of house
- Mansion, row house
- Building type
- Resale property
- Year of construction
- 1935
- Specific
- Protected townscape or village view (permit needed for alterations)
- Type of roof
- Gable roof covered with roof tiles
Surface areas and volume
- Areas
- Living area
- 210 m²
- Other space inside the building
- 26 m²
- Exterior space attached to the building
- 3 m²
- External storage space
- 3 m²
- Plot size
- 222 m²
- Volume in cubic meters
- 870 m³
Layout
- Number of rooms
- 8 rooms (6 bedrooms)
- Number of bath rooms
- 2 bathrooms and 2 separate toilets
- Bathroom facilities
- Double sink, 2 walk-in showers, bath, washstand, toilet, and sink
- Number of stories
- 3 stories, a loft, and a basement
- Facilities
- Outdoor awning and solar panels
Energy
- Energy label
- Insulation
- Roof insulation, double glazing, energy efficient window and floor insulation
- Heating
- CH boiler
- Hot water
- CH boiler
- CH boiler
- Hoogrendement (gas-fired combination boiler, in ownership)
Cadastral data
- 'S-GRAVENHAGE X 3486
- Cadastral map
- Area
- 222 m²
- Ownership situation
- Full ownership
Exterior space
- Location
- In residential district and unobstructed view
- Garden
- Back garden and front garden
- Back garden
- 100 m² (16.00 metre deep and 6.25 metre wide)
- Garden location
- Located at the southeast
- Balcony/roof terrace
- Balcony present
Storage space
- Shed / storage
- Detached brick storage
Parking
- Type of parking facilities
- Paid parking, public parking and resident's parking permits
Photos 60
© 2001-2025 funda



























































