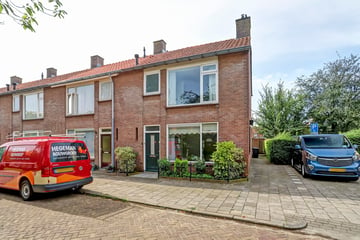This house on funda: https://www.funda.nl/en/detail/43606822/

Description
Zeer leuke hoekwoning met een fijne tuin op het zuiden en een grote vrijstaande schuur! Ideaal voor starters of klussers!
Begane grond:
Entree, hal, toilet, woonkamer voorzien van airco en een palletkachel (ter overname) met doorloop naar de open keuken voorzien van diverse inbouwapparatuur o.a. vaatwasser, combi-magnetron. Zowel de hal, woonkamer als ook de keuken zijn voorzien van een prachtige epoxievloer. Aan de achterzijde van de woning vind u nog een mooie ruime uitbouw voorzien van kunstofkozijnen (2021)
1e Verdieping:
Overloop met toegang tot 3 slaapkamers, waarvan de ouderslaapkamer voorzien van airco en rolluiken, badkamer met douche en wastafel. Ook heeft de woning aan de achterzijde een groot balkon!
2e Verdieping:
Middels vlizotrap te bereiken zolder met mogelijkheid voor een extra slaapkamer, stookruimte.
Bijzonderheden:
- Bouwjaar circa 1959;
- Perceelgrootte 157 m²;
- Inhoud 356 m³;
- Verwarming middels cv-ketel;
- Ruime vrijstaande schuur;
- Achtertuin op het zuiden;
- 2x airco;
- Voldoende parkeergelegenheid nabij de woning;
- Speeltuin, plantsoen en wandelgebied in de directe omgeving;
- Energielabel C.
Features
Transfer of ownership
- Last asking price
- € 225,000 kosten koper
- Asking price per m²
- € 2,744
- Original asking price
- € 245,000 kosten koper
- Status
- Sold
Construction
- Kind of house
- Single-family home, corner house
- Building type
- Resale property
- Year of construction
- 1959
- Specific
- Partly furnished with carpets and curtains
- Type of roof
- Gable roof covered with roof tiles
Surface areas and volume
- Areas
- Living area
- 82 m²
- Other space inside the building
- 15 m²
- Exterior space attached to the building
- 11 m²
- External storage space
- 31 m²
- Plot size
- 157 m²
- Volume in cubic meters
- 356 m³
Layout
- Number of rooms
- 4 rooms (3 bedrooms)
- Number of bath rooms
- 1 bathroom
- Bathroom facilities
- Shower and sink
- Number of stories
- 2 stories
- Facilities
- Air conditioning and mechanical ventilation
Energy
- Energy label
- Insulation
- Completely insulated
- Heating
- CH boiler
- Hot water
- CH boiler
- CH boiler
- Combination boiler from 2016, in ownership
Cadastral data
- AMBT-ALMELO H 12067
- Cadastral map
- Area
- 157 m²
- Ownership situation
- Full ownership
Exterior space
- Garden
- Back garden
- Back garden
- 110 m² (13.70 metre deep and 8.00 metre wide)
- Garden location
- Located at the south
Parking
- Type of parking facilities
- Public parking
Photos 29
© 2001-2025 funda




























