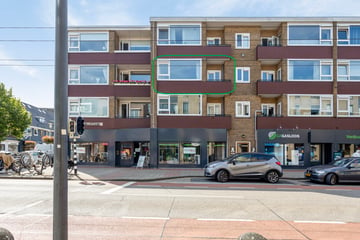This house on funda: https://www.funda.nl/en/detail/43609542/

Description
Bent u op zoek naar een appartement midden in het centrum van Velp met twee slaapkamers? Dan is de Hoofdstraat 97 zeker een bezoekje waard.
Het 3-kamerappartement, voorheen 4 kamers, bevindt zich op de tweede woonlaag tegenover Albert Heijn, de Versgaard en diverse delicatessen winkels zoals de Boerenhoeve. Het appartement heeft twee balkons, waarvan één op het zuiden en de ander grenzend aan de ruime woonkamer met uitzicht op de winkelstraat. De kunststof kozijnen zijn voorzien van dubbel glas en geluiddempende ventilatieroosters. De CV-ketel is geplaatst in de vaste kast op het balkon. U kunt optimaal gebruik maken van de opbergruimte door een 4-tal inbouwkasten en de externe berging aan de achterzijde van het appartementencomplex.
Het groene Velp, aan de voet van de Posbank en Nationaal Park Veluwezoom, biedt een breed scala aan voorzieningen en uitstekende verbindingen met het openbaar vervoer en de snelwegen A12, A50 en A348. Het centrum van Arnhem is met de fiets binnen 15 minuten bereikbaar.
Indeling:
Begane grond: Centrale entree met brievenbussen en trappenhuis. Eigen parkeerterrein met bergingen.
2e verdieping: Entree, hal met toilet, keuken met balkon, slaapkamer met toegang tot de badkamer, woonkamer met balkon (voorheen 2 kamers!), slaapkamer.
Bijzonderheden:
- Energielabel C
- Midden in het centrum
- Balkon op het zuiden
- Ruime woonkamer met schouw
- Eenvoudig een 3e slaapkamer te realiseren
- CV combiketel bouwjaar 2016 onderhouden in 2022
- Servicekosten circa € 130 p/mnd
Ga voor de video van deze woning naar onze Facebook of Instagram pagina @makelaardijbults.
Features
Transfer of ownership
- Last asking price
- € 255,000 kosten koper
- Asking price per m²
- € 4,113
- Status
- Sold
- VVE (Owners Association) contribution
- € 130.00 per month
Construction
- Type apartment
- Apartment with shared street entrance (apartment)
- Building type
- Resale property
- Year of construction
- 1956
- Type of roof
- Flat roof covered with asphalt roofing
Surface areas and volume
- Areas
- Living area
- 62 m²
- Exterior space attached to the building
- 6 m²
- External storage space
- 7 m²
- Volume in cubic meters
- 175 m³
Layout
- Number of rooms
- 3 rooms (2 bedrooms)
- Number of bath rooms
- 1 bathroom
- Number of stories
- 3 stories
- Located at
- 2nd floor
- Facilities
- Passive ventilation system and TV via cable
Energy
- Energy label
- Insulation
- Double glazing
- Heating
- CH boiler
- Hot water
- CH boiler
- CH boiler
- HR ketel Remeha (gas-fired combination boiler from 2016, in ownership)
Cadastral data
- VELP GLD F 2458
- Cadastral map
- Ownership situation
- Full ownership
- VELP GLD F 2458
- Cadastral map
- Ownership situation
- Full ownership
Exterior space
- Location
- In centre
- Balcony/roof terrace
- Balcony present
Storage space
- Shed / storage
- Detached brick storage
- Facilities
- Electricity
Parking
- Type of parking facilities
- Public parking
VVE (Owners Association) checklist
- Registration with KvK
- Yes
- Annual meeting
- Yes
- Periodic contribution
- Yes (€ 130.00 per month)
- Reserve fund present
- Yes
- Maintenance plan
- Yes
- Building insurance
- Yes
Photos 29
© 2001-2025 funda




























