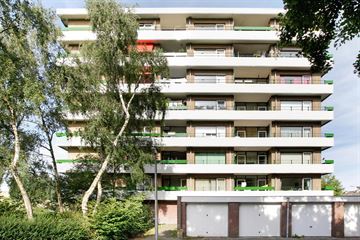This house on funda: https://www.funda.nl/en/detail/43612000/

Niagara 41186 JN AmstelveenKringloopbuurt
Description
Spacious Three-Room Apartment in Vibrant Amstelveen
Located in a characteristic apartment complex, this home offers the best of both worlds: the vibrancy of a nearby shopping center and the serene nature of the surrounding polders and the Amsterdamse Bos.
Layout:
Upon entering, you are welcomed by a spacious hallway, complete with a convenient wardrobe closet and a laundry room with connections for a washing machine and dryer. Everything is within reach for your convenience!
Living Room and Kitchen:
The bright living room and kitchen provide direct access to the balcony, where you can relax and enjoy the outdoors. The open layout creates a sense of space and light.
Bedrooms:
This apartment features two generous bedrooms, ideal for a good night's sleep or setting up a home office. Both rooms are spacious enough for all your personal belongings and more.
Bathroom:
The bathroom is equipped with a delightful bathtub, a separate shower, toilet, and sink. Everything you need for a relaxing start or end to your day.
Storage:
Additional storage space is available on the ground floor, perfect for storing bicycles, tools, and other items.
Location:
Located in the tranquil and green Groenelaan district, on the edge of the beautiful Golfpark Amsteldijk and close to the Amstel River. This location offers a unique blend of nature and urban amenities. The Groenhof shopping center, with its extensive range of shops and supermarkets, is just a stone's throw away. For a cultural outing, you are just a 10-minute bike ride from the heart of Amstelveen, where you can enjoy the Cobra Museum for Modern Art, Stadsschouwburg Amstelveen, and numerous shops and dining options.
Nature and Recreation:
Nature and outdoor activity enthusiasts will be in their element. The surrounding polders and the nearby Amsterdamse Bos offer countless opportunities for running, walking, and cycling. Enjoy the peace and beauty of nature without leaving the city.
Accessibility:
The accessibility is excellent. A bus stop is located right next to the property, and within 5-10 minutes you can reach the A9 motorway, allowing for quick and easy travel to Amsterdam and other cities. The neighborhood itself features a mix of single-family homes and apartments, creating a cozy and diverse living environment.
Don’t miss this opportunity to live in a beautiful apartment in a prime location!
Interested?
Go to [RESPOND] in the housing presentation on our website and indicate that you are interested.
We also refer you to our website for our allocation criteria.
Income standards and registration documentation
For this we refer you to our website.
Deposit
The landlord can ask for a deposit for reasons of its own. This may depend, among other things, on the work situation of the candidates.
Rental price change
For rental properties with a deregulated rent, an annual rent increase of a maximum of CPI +1% applies, unless the national government has set a different maximum rent increase for deregulated independent rental properties in any year. In the case of a regulated rent, the central government annually determines the percentage of the rent increase.
**Vb&t strives to help you find a suitable rental home to the best of our ability. To achieve this we ask you to register via our website. Registration is always free of charge and no strings attached. You may register for properties that are immediately available, but also for properties that may become available in the future. Based on the information provided by you, we will automatically inform you by e-mail when properties are available that meet your housing requirements. You can find the registration form on our website.**
**This information has been compiled with the utmost care. However, we cannot always prevent the information from deviating slightly from what you see or have seen in or around the property. This may particularly apply to the brochure text, floor plans and measurements. No rights can therefore be derived from this.**
Features
Transfer of ownership
- Rental price
- € 1,482 per month (excluding service charges à € 45.00 p/mo.)
- Deposit
- None
- First rental price
- € 1,425 per month (excluding service charges à € 45,0 p/mo.)
- Rental agreement
- Indefinite duration
- Listed since
- Status
- Available
- Acceptance
- Available immediately
Construction
- Type apartment
- Residential property with shared street entrance (apartment)
- Building type
- Resale property
- Year of construction
- 1973
- Type of roof
- Flat roof covered with asphalt roofing
Surface areas and volume
- Areas
- Living area
- 96 m²
- Volume in cubic meters
- 257 m³
Layout
- Number of rooms
- 3 rooms (2 bedrooms)
- Number of bath rooms
- 1 bathroom and 1 separate toilet
- Bathroom facilities
- Shower and sink
- Number of stories
- 3 stories
- Located at
- 1st floor
Energy
- Energy label
- Heating
- Communal central heating
Exterior space
- Balcony/roof terrace
- Balcony present
VVE (Owners Association) checklist
- Registration with KvK
- No
- Annual meeting
- No
- Periodic contribution
- No
- Reserve fund present
- No
- Maintenance plan
- No
- Building insurance
- No
Photos 12
© 2001-2024 funda











