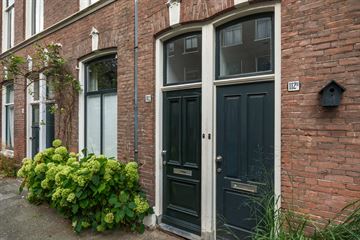This house on funda: https://www.funda.nl/en/detail/43612419/

Description
If you are looking for an attractive and well-maintained ground floor apartment on perhaps the nicest street in Utrecht, then this is a house that will make you happy. This ground floor apartment is very spacious with 61m² and has a convenient layout. The house was built over 100 years ago and it still has that beautiful classic look. Combined with the modern amenities that you can expect from a house these days, this makes for an attractive and comfortable home. The backyard is beautifully situated and is certainly large enough for a nice BBQ.
The location, if you don't know it yet, is also absolutely top. You can walk into the city center via the cozy Bilt- or Nachtegaalstraat in about fifteen minutes. By bike you are at Utrecht CS in 10 minutes. If you cycle the other way, you will reach the Wilhelminapark via the beautiful Maliebaan. You can do your shopping around the corner, just like "a cup of coffee". The house is also easily accessible by car and public transport.
Layout:
Entrance, long hallway, toilet, bedroom, living room with "en suite" dining room. Adjoining the modern kitchen. The bathroom can also be reached via the hallway. The patio doors in the dining room give access to the (for the Buiten Wittevrouwen district) spacious backyard.
Special features:
- there is a cellar under the kitchen;
- energy label "D";
- heating and hot water via a Nefit C.V. boiler from 2023;
- dormant homeowners' association; You therefore do not pay any service costs;
- classic mantelpiece, moldings and ornaments.
Features
Transfer of ownership
- Last asking price
- € 415,000 kosten koper
- Asking price per m²
- € 6,803
- Status
- Sold
Construction
- Type apartment
- Ground-floor apartment (apartment)
- Building type
- Resale property
- Year of construction
- 1920
- Type of roof
- Mansard roof covered with roof tiles
Surface areas and volume
- Areas
- Living area
- 61 m²
- Volume in cubic meters
- 249 m³
Layout
- Number of rooms
- 3 rooms (1 bedroom)
- Number of bath rooms
- 1 bathroom and 1 separate toilet
- Bathroom facilities
- Shower and sink
- Number of stories
- 1 story
- Located at
- Ground floor
- Facilities
- Mechanical ventilation
Energy
- Energy label
- Insulation
- Double glazing
- Heating
- CH boiler
- Hot water
- CH boiler
- CH boiler
- Nefit (gas-fired combination boiler from 2023, in ownership)
Cadastral data
- ABSTEDE B 2061
- Cadastral map
- Ownership situation
- Full ownership
Exterior space
- Location
- Alongside a quiet road and in residential district
- Garden
- Back garden
- Back garden
- 26 m² (5.50 metre deep and 4.70 metre wide)
- Garden location
- Located at the northwest
VVE (Owners Association) checklist
- Registration with KvK
- Yes
- Annual meeting
- No
- Periodic contribution
- No
- Reserve fund present
- No
- Maintenance plan
- No
- Building insurance
- No
Photos 28
© 2001-2025 funda



























