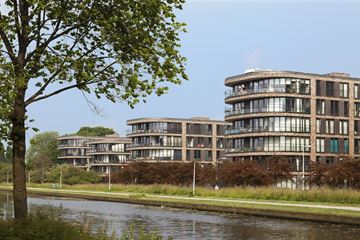This house on funda: https://www.funda.nl/en/detail/43613800/

Stephensonstraat 20-F1097 BB AmsterdamDe Eenhoorn
Rented
Description
Lovely 3-room apartment in De Heelmeesters, in the Amsterdam-Oost district, spanning an impressive 110 m². The home includes a kitchen with various built-in appliances, a bathroom with a bathtub and separate shower, 2 bedrooms, and two spacious roof terraces. The apartment is part of the De Heelmeesters complex and is located in the Eenhoorn area: the hidden gem behind Wibautstraat and Groene Ringdijk!
Stephensonstraat 20F
A 3-room apartment with a total area of 110 m². The apartment boasts a bright living room of over 40 m² with access to both roof terraces. It has 2 bedrooms, one measuring 15 m² and the other 10 m², which could also be used as a great home office or study room. The kitchen is equipped with various built-in appliances. The luxurious bathroom features a bathtub, shower, and sink. There’s also a separate storage room in the apartment with connections for your washing machine and/or dryer. On the ground floor, there is an additional storage space and a parking spot in the garage.
Carefree and relaxed living in Amsterdam-Oost The De Heelmeesters apartment complex is located in the Eenhoorn area in the Amsterdam-Oost district. This residential area is a hidden surprise behind Wibautstraat, along Groene Ringdijk, between Casa 400 and the former De Vergulden Eenhoorn farm. With Amstel Station within walking distance, you can easily reach any destination by train, tram, bus, or metro, as well as by car. By bike, you're just 10 minutes away from the popular Albert Cuyp Market or Rembrandtplein. Park Frankendael is only a 5-minute walk away.
Features
Transfer of ownership
- Last rental price
- € 1,984 per month (excluding service charges à € 57.00 p/mo.)
- Deposit
- None
- Rental agreement
- Indefinite duration
- Status
- Rented
Construction
- Type apartment
- Galleried apartment (apartment)
- Building type
- Resale property
- Year of construction
- 2011
- Type of roof
- Flat roof covered with asphalt roofing
Surface areas and volume
- Areas
- Living area
- 110 m²
- Other space inside the building
- 3 m²
- Exterior space attached to the building
- 57 m²
- Volume in cubic meters
- 286 m³
Layout
- Number of rooms
- 3 rooms (2 bedrooms)
- Number of bath rooms
- 1 bathroom and 1 separate toilet
- Bathroom facilities
- Shower, bath, toilet, and sink
- Number of stories
- 1 story
- Facilities
- Elevator, mechanical ventilation, and TV via cable
Energy
- Energy label
- Insulation
- Completely insulated
- Heating
- Complete floor heating and heat pump
- Hot water
- Electrical boiler (rental)
Exterior space
- Garden
- Sun terrace
- Balcony/roof terrace
- Roof terrace present
Storage space
- Shed / storage
- Attached brick storage
Garage
- Type of garage
- Underground parking
Parking
- Type of parking facilities
- Parking garage
VVE (Owners Association) checklist
- Registration with KvK
- No
- Annual meeting
- No
- Periodic contribution
- No
- Reserve fund present
- No
- Maintenance plan
- No
- Building insurance
- No
Photos 17
© 2001-2024 funda
















