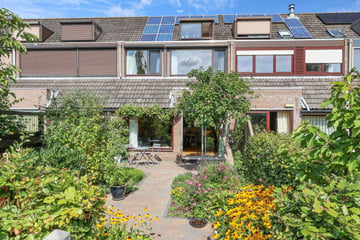This house on funda: https://www.funda.nl/en/detail/43614110/

Description
Well-maintained house (124m²) with 5 rooms, a storage room, and both a front and back garden (south-facing), quietly located in the De Punt neighborhood with various shopping centers, public transport, and recreational areas nearby. Ground lease perpetually bought off!
Layout: Entrance (via the front garden), hallway with a renovated toilet, spacious bright living room with oak laminate flooring and sliding doors to the sunny, well-kept back garden (with rear access), an open kitchen with various appliances, and stairs to the 1st floor; landing, three spacious bedrooms, and a bathroom with bathtub, (corner) shower, toilet, sink, and washing machine connection. Stairs to the 2nd floor; one large room with a dormer window and an attic (accessible via loft ladder) and central heating system. Solar panels on the rear roof. Storage room with electricity in the front garden.
The house is located in the De Punt neighborhood in Nieuw-West. The public space has been systematically renovated and refreshed: the streets have been re-paved, and all courtyards have been refurbished. A new public tennis court lies on the grass field at the north side of De Punt. There are many facilities nearby, including various schools and shopping centers: De Dukaat at Ecuplein, Dijkgraafplein, Akerpoort, and Osdorpplein (which includes Theater De Meervaart and the Public Library). By bike or with tram line 1 or 17, you can quickly reach the center of Amsterdam. By car, you can access the A4, A5, A9, and A10 motorways within a few minutes.
Details:
Quiet location in the De Punt neighborhood
Child-friendly, low-traffic area
Ground lease perpetually bought off
Solar panels
Delivery: in consultation.
Features
Transfer of ownership
- Last asking price
- € 575,000 kosten koper
- Asking price per m²
- € 4,637
- Status
- Sold
Construction
- Kind of house
- Single-family home, row house
- Building type
- Resale property
- Year of construction
- 1982
- Specific
- Partly furnished with carpets and curtains
- Type of roof
- Gable roof covered with roof tiles
Surface areas and volume
- Areas
- Living area
- 124 m²
- Other space inside the building
- 7 m²
- Plot size
- 114 m²
- Volume in cubic meters
- 453 m³
Layout
- Number of rooms
- 5 rooms (4 bedrooms)
- Number of bath rooms
- 1 bathroom and 1 separate toilet
- Bathroom facilities
- Shower, bath, toilet, and sink
- Number of stories
- 3 stories
- Facilities
- Optical fibre and solar panels
Energy
- Energy label
- Insulation
- Double glazing
- Heating
- CH boiler
- Hot water
- CH boiler
- CH boiler
- Intergas (gas-fired combination boiler from 2021, in ownership)
Cadastral data
- SLOTEN G 1591
- Cadastral map
- Area
- 114 m²
- Ownership situation
- Municipal long-term lease
- Fees
- Bought off for eternity
Exterior space
- Location
- Alongside a quiet road and in residential district
- Garden
- Back garden and front garden
- Back garden
- 38 m² (7.00 metre deep and 5.40 metre wide)
- Garden location
- Located at the south with rear access
Storage space
- Shed / storage
- Built-in
Parking
- Type of parking facilities
- Public parking
Photos 40
© 2001-2024 funda







































