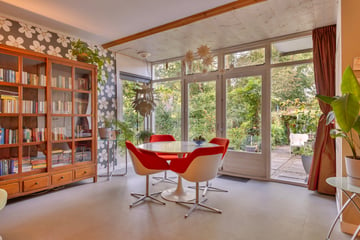This house on funda: https://www.funda.nl/en/detail/43614186/

Description
Bent u op zoek naar een gelijkvloerse benedenwoning met een riante tuin? Dan is deze woning precies wat u zoekt! Dankzij de unieke hoekligging van het appartementsgebouw beschikt deze woning over een uitzonderlijk ruime tuin die rondom het huis loopt, wat zorgt voor een aangename buitenruimte met veel privacy.
Het complex is gesitueerd aan de rand van de groene en rustige woonwijk Lewenborg. Lewenborg staat bekend om zijn kindvriendelijke omgeving, ruime opzet en het samensmelten van stad en platteland. De wijk biedt een gezellige, dorpse sfeer door de gevarieerde bebouwing en de charmante hofjes, waardoor het een aantrekkelijke plek is voor jong en oud.
Bij binnenkomst in de woning treedt u een ruime hal binnen die toegang biedt tot het toilet en de open keuken. De keuken loopt over in een royale woonkamer. Vanuit de woonkamer heeft u via de openslaande deuren toegang tot de tuin, die niet alleen veel privacy biedt, maar ook talloze mogelijkheden voor ontspanning in het groen.
Vanuit de woonkamer leidt een gang u naar de overige vertrekken, waaronder drie ruime slaapkamers. Elk van deze kamers is licht en biedt voldoende ruimte voor zowel slaap- als werkplekken. De moderne badkamer is voorzien van een douche, wastafelmeubel en een tweede toilet.
Deze woning in Lewenborg biedt een perfecte combinatie van ruimte, rust, en een comfortabele woonomgeving. Een ideale kans voor wie op zoek is naar een plek met zowel de gemakken van de stad als de rust van het platteland!
Bijzonderheden
- Energielabel B
- Riante tuin
- Voorzien van HR-beglazing
- Gelijkvloers
Features
Transfer of ownership
- Last asking price
- € 295,000 kosten koper
- Asking price per m²
- € 2,864
- Status
- Sold
- VVE (Owners Association) contribution
- € 90.00 per month
Construction
- Type apartment
- Ground-floor apartment (apartment)
- Building type
- Resale property
- Year of construction
- 1975
- Type of roof
- Flat roof covered with asphalt roofing
Surface areas and volume
- Areas
- Living area
- 103 m²
- Exterior space attached to the building
- 15 m²
- Volume in cubic meters
- 365 m³
Layout
- Number of rooms
- 4 rooms (3 bedrooms)
- Number of bath rooms
- 1 bathroom
- Bathroom facilities
- Shower, toilet, and washstand
- Number of stories
- 2 stories
- Located at
- Ground floor
- Facilities
- Mechanical ventilation and TV via cable
Energy
- Energy label
- Insulation
- Energy efficient window and floor insulation
- Heating
- CH boiler
- Hot water
- CH boiler
- CH boiler
- AWB (gas-fired combination boiler from 2010, lease)
Cadastral data
- GROINGEN AC 952
- Cadastral map
- Ownership situation
- Full ownership
- GRONINGEN AC 3656
- Cadastral map
- Ownership situation
- Full ownership
Exterior space
- Location
- Alongside a quiet road, sheltered location and in residential district
- Garden
- Back garden and side garden
- Back garden
- 196 m² (14.00 metre deep and 14.00 metre wide)
- Garden location
- Located at the southwest
Parking
- Type of parking facilities
- Public parking
VVE (Owners Association) checklist
- Registration with KvK
- Yes
- Annual meeting
- Yes
- Periodic contribution
- Yes (€ 90.00 per month)
- Reserve fund present
- Yes
- Maintenance plan
- Yes
- Building insurance
- Yes
Photos 42
© 2001-2025 funda









































