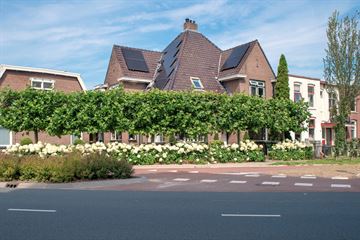This house on funda: https://www.funda.nl/en/detail/43615428/

Description
KARAKTERISTIEKE VRIJSTAANDE WONING OP LOOPAFSTAND VAN HET CENTRUM VAN HOOGEVEEN
Deze sfeervolle jaren 30 woning is gelegen op een perceel van 290m². De woning beschikt over een praktijkruimte met eigen ingang. Met maar liefst 5 slaapkamers zit er genoeg ruimte in de woning. De oprit aan de voorzijde is v.v. authentieke gebakken waaltjes en biedt voldoende ruimte voor meerdere auto's.
INDELING
Begane grond: entree, toilet, ruime woonkeuken met openslaande tuindeuren, woonkamer, tussenhal, bijkeuken.
1e Verdieping: overloop, 4 slaapkamers, badkamer v.v. douche, 2e toilet en wastafelmeubel, via één van de slaapkamers toegang tot de praktijkruimte met eigen ingang buitenom middels een wentel trap en 3e toilet.
2e Verdieping: middels vaste trap bereikbaar ruime bergzolder en extra slaapkamer.
Overig: gezellige tuin met overkapping en hottub.
INFO
- bouwjaar 1939
- woonoppervlak ca. 157m²
- overige inpandige ruimte ca. 23m²
- inhoud ca. 668m³
- perceeloppervlakte 290m²
- glasvezel aanwezig
- energielabel F
- 12 zonnepanelen aanwezig (2023)
- grotendeels v.v. dubbele beglazing
- glas in lood ramen enkel glas
- verdiepingsvloeren geïsoleerd
- afgelopen jaar slechts 400m³ gas gestookt
- warm water middels elektrische warmwaterboiler 120 liter (ter overname)
- massief Frans eiken vloer
- zolderkamer van binnenuit geïsoleerd
- praktijkruimte bijgebouwd in 2008 (volledig geïsoleerd)
- praktijkruimte wordt verwarmd en gekoeld d.m.v. een airco
- schilderwerk buiten 2023
- kelder aanwezig (droog)
- aanvaarding in overleg
OMGEVING
De woning is gelegen aan de rand van het gezellige centrum van Hoogeveen. Hoogeveen beschikt over alle stadse voorzieningen en is gunstig gelegen nabij diverse uitvalswegen.
Virtueel al te bezichtigen! Deze woning heeft een unieke eigen website met onder andere een virtuele tour. Druk rechts op 'Download Brochure' en kom alles te weten van de woning en de omgeving!
Toelichting meting gebruiksoppervlakte De woning is gemeten op basis van de Branche Brede Meetinstructie (BBMI). Deze meetinstructie is bedoeld om een meer eenduidige manier van meten toe te passen voor het geven van een indicatie van de gebruiksoppervlakte. De Meetinstructie sluit verschillen in meetuitkomsten niet volledig uit, door bijvoorbeeld interpretatieverschillen, afrondingen of beperkingen bij het uitvoeren van de meting.
Features
Transfer of ownership
- Last asking price
- € 439,000 kosten koper
- Asking price per m²
- € 2,796
- Status
- Sold
Construction
- Kind of house
- Single-family home, detached residential property
- Building type
- Resale property
- Year of construction
- 1939
- Type of roof
- Combination roof
Surface areas and volume
- Areas
- Living area
- 157 m²
- Other space inside the building
- 23 m²
- Exterior space attached to the building
- 3 m²
- Plot size
- 290 m²
- Volume in cubic meters
- 668 m³
Layout
- Number of rooms
- 8 rooms (5 bedrooms)
- Number of bath rooms
- 1 bathroom and 1 separate toilet
- Bathroom facilities
- Shower, toilet, sink, and washstand
- Number of stories
- 3 stories
- Facilities
- Skylight, optical fibre, mechanical ventilation, TV via cable, and solar panels
Energy
- Energy label
- Insulation
- Mostly double glazed
- Heating
- CH boiler and wood heater
- Hot water
- CH boiler and electrical boiler
- CH boiler
- Intergas (gas-fired from 2022, in ownership)
Cadastral data
- HOOGEVEEN O 4560
- Cadastral map
- Area
- 290 m²
- Ownership situation
- Full ownership
Exterior space
- Garden
- Back garden and front garden
- Back garden
- 60 m² (9.00 metre deep and 6.70 metre wide)
- Garden location
- Located at the west with rear access
Parking
- Type of parking facilities
- Parking on private property
Photos 45
© 2001-2024 funda












































