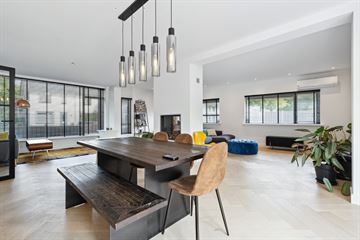This house on funda: https://www.funda.nl/en/detail/43616166/

Description
Spacious Corner House with Large Southwest-Facing Garden!
Just outside the Eindhoven ring road, you'll find this move-in-ready home located in the Woensel-Zuid neighborhood. A beautiful house with a spacious living room featuring a gas fireplace, a lovely kitchen, a playroom, two floors, and a large garden. Curious already? Come, let’s take a look!
Woensel is a lively area with various dining options. Close to Philips de Jongh Park, where you can enjoy pleasant walks, supermarkets, the Catharina Hospital, and sports fields just around the corner. With nearby highways, you can easily access all amenities, the bustling Brainport area, or wherever your journey takes you. This is truly a prime location!
And your future home? A stunning family house with a spacious living room, playroom, four bedrooms, and a Northeast-facing balcony. The house is equipped with 12 solar panels and holds an energy label B rating.
As you enter, you step directly into the living room with a two-sided fireplace at its center. From here, you can walk through to the playroom or kitchen. Your kitchen is fully equipped with all modern conveniences. Is the sun shining? Then swing open the charming double garden doors and enjoy your terrace in the garden. This garden offers many possibilities. In addition to public parking, you also have the option to park your car in your private garage.
On the first floor, there are three bedrooms, one of which has access to the balcony. The master bedroom is equipped with air conditioning. And have you seen the bathroom with a sink, shower, bathtub, and toilet? Fully equipped and matching the style of the house. On the second floor, you’ll find more to enjoy. A newly created bedroom and a landing with a laundry area. This bedroom is also air-conditioned.
This is a spacious home in a prime location. Can’t wait to take a look? Contact us now for a viewing. We’d love to give you a tour!
Features
Transfer of ownership
- Last asking price
- € 650,000 kosten koper
- Asking price per m²
- € 3,571
- Status
- Sold
Construction
- Kind of house
- Single-family home, corner house
- Building type
- Resale property
- Year of construction
- 1961
- Type of roof
- Gable roof covered with roof tiles
Surface areas and volume
- Areas
- Living area
- 182 m²
- Exterior space attached to the building
- 6 m²
- External storage space
- 18 m²
- Plot size
- 378 m²
- Volume in cubic meters
- 619 m³
Layout
- Number of rooms
- 6 rooms (4 bedrooms)
- Number of bath rooms
- 1 bathroom and 1 separate toilet
- Bathroom facilities
- Shower, bath, toilet, and washstand
- Number of stories
- 3 stories
- Facilities
- Air conditioning, outdoor awning, optical fibre, passive ventilation system, rolldown shutters, and solar panels
Energy
- Energy label
- Insulation
- Roof insulation, double glazing, insulated walls and floor insulation
- Heating
- CH boiler, gas heater and partial floor heating
- Hot water
- CH boiler
- CH boiler
- Nefit (gas-fired combination boiler from 2007, in ownership)
Cadastral data
- WOENSEL G 3476
- Cadastral map
- Area
- 378 m²
- Ownership situation
- Full ownership
Exterior space
- Location
- Alongside a quiet road and in residential district
- Garden
- Back garden, front garden and side garden
- Back garden
- 188 m² (10.03 metre deep and 18.74 metre wide)
- Garden location
- Located at the southwest with rear access
- Balcony/roof terrace
- Balcony present
Garage
- Type of garage
- Detached brick garage
- Capacity
- 1 car
- Facilities
- Electricity
Parking
- Type of parking facilities
- Parking on private property and public parking
Photos 69
© 2001-2024 funda




































































