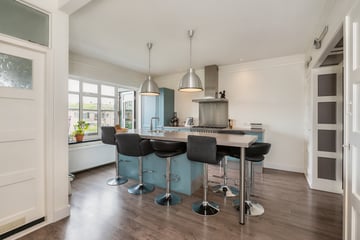This house on funda: https://www.funda.nl/en/detail/43617714/

Description
You will fall in love with this beautiful house! We have on offer a very charming apartment (second floor) with two/three bedrooms, a spacious hall, a sitting room, an eat-in kitchen, a modern bathroom and a northwest facing balcony. A pleasant, quiet leafy street with front gardens. A ten minute bike ride brings you to the CBD. Public transport is available around the corner. Den Haag HS, shops and restaurants are within walking distance.
LAY-OUT:
GROUND FLOOR Common entrance, front door, entrance hall with meter cupboard. Staircase to FIRST FLOOR with a small landing, staircase to second floor.
SECOND FLOOR
Wide landing with a modern toilet and a cupboard with the washing machine connection. Two beautiful rooms en suite: The LIVING ROOM with a very nice mantel piece offers a lovely view of the historical buildings and lets in the morning and afternoon sun. The spacious EAT-IN KITCHEN leads onto the north-west facing BALCONY. The contemporary kitchen has a practical lay-out and incorporates fully fitted appliances and bespoke cabinetry, making it the perfect space for entertaining.
Three BEDROOMS: At the front bedroom 1 with a deep cupboard (with the central heating boiler) and bedroom 2 with a cupboard, a tailor-made desk and access to a small balcony. At the back you will find the master bedroom with two cupboards.
The contemporary designed BATHROOM with a walk-in shower and a vanity cabinet with two sinks gives access to the balcony as well.
VVE Active association of apartment owners, monthly contribution: EUR 149,21
Miscellaneous item: Freehold land, ‘Gemeentelijk Beschermd Stadsgezicht Stationsbuurt’, due to the year of construction the following clauses will be stipulated in the NVM-purchase deed: ‘milieu-, ouderdoms- and asbestclausules’, transfer by mutual agreement.
Features
Transfer of ownership
- Last asking price
- € 475,000 kosten koper
- Asking price per m²
- € 4,439
- Status
- Sold
- VVE (Owners Association) contribution
- € 149.21 per month
Construction
- Type apartment
- Residential property with shared street entrance (apartment)
- Building type
- Resale property
- Year of construction
- 1932
- Specific
- Protected townscape or village view (permit needed for alterations) and partly furnished with carpets and curtains
- Type of roof
- Flat roof
Surface areas and volume
- Areas
- Living area
- 107 m²
- Exterior space attached to the building
- 4 m²
- Volume in cubic meters
- 370 m³
Layout
- Number of rooms
- 5 rooms (3 bedrooms)
- Number of bath rooms
- 1 bathroom
- Number of stories
- 1 story
- Located at
- 1st floor
Energy
- Energy label
- Insulation
- Roof insulation and partly double glazed
- Heating
- CH boiler
- Hot water
- CH boiler
- CH boiler
- Remeha Tzerra HR 107 (gas-fired combination boiler from 2012, in ownership)
Cadastral data
- 'S-GRAVENHAGE AD 4487
- Cadastral map
- Ownership situation
- Full ownership
Exterior space
- Location
- Alongside a quiet road, in residential district and unobstructed view
- Balcony/roof terrace
- Balcony present
Parking
- Type of parking facilities
- Paid parking, public parking and resident's parking permits
VVE (Owners Association) checklist
- Registration with KvK
- Yes
- Annual meeting
- Yes
- Periodic contribution
- Yes (€ 149.21 per month)
- Reserve fund present
- Yes
- Maintenance plan
- Yes
- Building insurance
- Yes
Photos 50
© 2001-2025 funda

















































