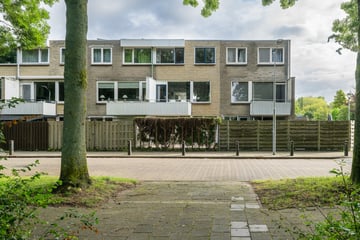This house on funda: https://www.funda.nl/en/detail/43619004/

Description
Drive-in house with 3 floors, versatile layout and nice outdoor spaces!
Welcome to this spacious drive-in home, perfectly located in a quiet and child-friendly neighborhood. This home offers a unique combination of space, comfort and flexibility, ideal for families and people looking for a home with various options. The living area is 128 m2 and the garage is no less than 18 m2.
The house is located near all conceivable amenities. The center of Hoofddorp is easily accessible, as well as the public transport facilities that are within walking distance. There are several (primary) schools, sports facilities such as (hockey club De Reigers, Tennis Club Arnolduspark, Meersquash, Sports Hall Fanny Blankers Koen, Skibaan Hoofddorp, Padelbaan Hoofddorp and several gyms. In addition, you can reach the Haarlemmermeer forest in just a few moments, where you can enjoy lovely walks, You can swim and surf. To complete the picture, this house is also perfectly located in relation to highways to Schiphol, Haarlem, Zandvoort, Amsterdam and The Hague.
Layout:
Ground floor:
Upon arrival you will find the spacious driveway with space for two cars and access to the entrance and garage. In addition to a spacious garage, the ground floor offers numerous possibilities, so the garden rooms can be used as extra bedrooms, work/or practice space, hobby room or you can create a nice kitchen/diner here. The garden door leads to the backyard, which is located on the southwest.
First floor:
Landing with toilet and door to the living room. The spacious living room with open kitchen is the heart of the house. The large windows provide plenty of natural light and offer views of the surroundings. The kitchen is decorated in light colors and equipped with some built-in appliances. There is a balcony at both the front and the rear.
Second floor:
On the top floor there are three spacious bedrooms and the bathroom.
Details:
• Drive-in house with 3 floors;
• Driveway for 2 cars and spacious garage;
• Garden with terrace and lots of privacy;
• Roof covering renewed in 2024;
• Facades have been cleaned, jointed and impregnated;
• Ideal location within walking distance of Hoofddorp shopping center;
• Plot of private land is 105 m2;
• Heating and hot water supply is provided by a central heating combination boiler, type Intergas from 2020;
• The energy label is a C label;
• Quietly located in a green and child-friendly residential area with various play facilities.
This house offers everything you are looking for: space, comfort and flexibility. Ideal for families, home workers or hobbyists. Come visit and discover the many possibilities this home has to offer.
Call now for a viewing, we will be happy to show you the house!
Features
Transfer of ownership
- Last asking price
- € 500,000 kosten koper
- Asking price per m²
- € 3,906
- Status
- Sold
Construction
- Kind of house
- Single-family home, row house (drive-in residential property)
- Building type
- Resale property
- Construction period
- 1971-1980
- Type of roof
- Flat roof covered with asphalt roofing
Surface areas and volume
- Areas
- Living area
- 128 m²
- Other space inside the building
- 18 m²
- Exterior space attached to the building
- 7 m²
- Plot size
- 105 m²
- Volume in cubic meters
- 476 m³
Layout
- Number of rooms
- 5 rooms (3 bedrooms)
- Number of bath rooms
- 1 bathroom and 1 separate toilet
- Bathroom facilities
- Bath, toilet, and washstand
- Number of stories
- 3 stories
- Facilities
- TV via cable
Energy
- Energy label
- Insulation
- Double glazing
- Heating
- CH boiler
- Hot water
- CH boiler
- CH boiler
- Intergas (gas-fired combination boiler from 2020, in ownership)
Cadastral data
- HAARLEMMERMEER K 5764
- Cadastral map
- Area
- 105 m²
- Ownership situation
- Full ownership
Exterior space
- Location
- In residential district
- Garden
- Back garden and front garden
- Back garden
- 15 m² (2.80 metre deep and 5.40 metre wide)
- Garden location
- Located at the northeast
- Balcony/roof terrace
- Balcony present
Garage
- Type of garage
- Built-in
- Capacity
- 1 car
- Facilities
- Electricity
Parking
- Type of parking facilities
- Parking on private property and public parking
Photos 38
© 2001-2024 funda





































