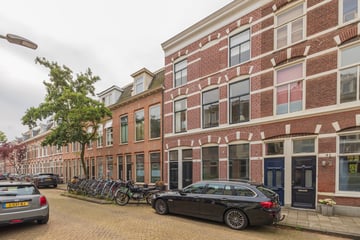This house on funda: https://www.funda.nl/en/detail/43619158/

Description
Schermerstraat 6zw Haarlem
[English text below]
Op zoek naar een leuke benedenwoning die je naar eigen wens kan renoveren en inrichten? Kom dan gauw kijken bij de Schermerstraat 6zw. Gelegen in een karakteristieke straat in het geliefde Zijlwegkwartier aan de rand van het gezellig centrum van Haarlem.
Ter inspiratie hebben we een alternatieve plattegrond en inrichting toegevoegd aan de presentatie. Er zijn echter meerdere mogelijkheden die we graag bespreken tijdens een bezichtiging.
Indeling
Entree, meterkast, garderobe, badkamer met toilet en douche, ruime keuken, lichte woonkamer, tussenkamer/slaapkamer, 2 slaapkamers aan de achterzijde, daartussen een gang naar de zonnige en royale achtertuin gelegen op het zuidenwesten, stenen schuur achterin de tuin.
Bijzonderheden
• Bouwjaar: 1908. Woonoppervlakte: 67m². Meetrapport aanwezig
• Leuke benedenwoning met goede tuin (51m2) op het zuidwesten
• Aangewezen als beeldbepalend pand
• Appartement dient te worden gerenoveerd
• Goede mogelijkheden om de woning te verduurzamen
• Getekende intentieverklaring activeren VvE beschikbaar
• Charmante straat aan de rand van het centrum van Haarlem
• OV, uitvalswegen, winkels, horeca, sportclubs en scholen in de directe omgeving
• Niet-bewonersclausule is van toepassing
• Oplevering kan snel
-------------------------------------
Looking for a nice ground floor apartment which you can renovate and decorate according to your own wishes? Come and have a look at the Schermerstraat 6zw. Located in a characteristic street in the popular Zijlwegkwartier on the outskirts of the vibrant center of Haarlem.
For your inspiration, we have added an alternative floor plan and layout to the presentation. There are several more possibilities that we are happy to discuss during a viewing.
Layout
Entrance, fuse box, wardrobe, bathroom with toilet and shower, spacious kitchen, bright living room, room/bedroom, 2 bedrooms at the rear, hall way to the sunny and spacious backyard southwest facing, stone built shed at the back of the garden.
Details
- Year built: 1908. Living area: 67m². Measurement report available
- Nice ground floor apartment with spacious garden (51m2) facing southwest
- Designated as iconic building
- Apartment needs to be renovated
- Good opportunities to make the appartment more sustainable
- Signed declaration of intent to activate VvE available
- Charming street on the outskirts of the center of Haarlem
- Public transport, main roads, stores, restaurants, sports clubs and schools in the immediate vicinity
- Non-residents clause applies
- Transport possible on short notice
Features
Transfer of ownership
- Last asking price
- € 390,000 kosten koper
- Asking price per m²
- € 5,821
- Status
- Sold
Construction
- Type apartment
- Ground-floor apartment (apartment)
- Building type
- Resale property
- Year of construction
- 1908
- Type of roof
- Combination roof
Surface areas and volume
- Areas
- Living area
- 67 m²
- External storage space
- 7 m²
- Volume in cubic meters
- 271 m³
Layout
- Number of rooms
- 4 rooms (3 bedrooms)
- Number of bath rooms
- 1 bathroom
- Bathroom facilities
- Shower and toilet
- Number of stories
- 1 story
- Located at
- Ground floor
- Facilities
- Passive ventilation system
Energy
- Energy label
- Heating
- CH boiler
- Hot water
- CH boiler
- CH boiler
- Remeha (gas-fired from 2001, in ownership)
Cadastral data
- HAARLEM A 5025
- Cadastral map
- Ownership situation
- Full ownership
Exterior space
- Location
- Alongside a quiet road and in residential district
- Garden
- Back garden
- Back garden
- 51 m² (9.02 metre deep and 5.70 metre wide)
- Garden location
- Located at the southwest
Storage space
- Shed / storage
- Detached brick storage
Parking
- Type of parking facilities
- Resident's parking permits
VVE (Owners Association) checklist
- Registration with KvK
- No
- Annual meeting
- No
- Periodic contribution
- No
- Reserve fund present
- No
- Maintenance plan
- No
- Building insurance
- Yes
Photos 33
© 2001-2024 funda
































