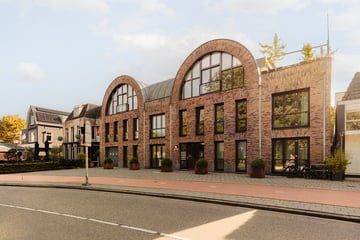This house on funda: https://www.funda.nl/en/detail/43619454/

Description
COME AND HAVE A LOOK. THE ONLY THING YOU NEED TO BRING ARE YOUR CLOTHING , SHOES AND FURNITURE!
Spacious and bright 4 room apartment in the characteristic Old Village of Amstelveen, very near the ‘Amsterdam Forest’ and the ‘Amstelveense Poel’.
The living space of this modern apartment is approximately 131 m2.
The apartment has a storage room and private parking underneath the complex and is located on FREEHOLD land.
SURROUNDINGS
The property is located within cycling distance of the Amsterdamse Forest and the shops on the Amsterdamseweg, where you can go for your own groceries (including a supermarket, health food store, wine store, butcher and two delicious bakers). Cozy cafes and a number of good restaurants are located in the immediate vicinity of the apartment.
The apartment is easily accessible and close to the highway A-9. By bike you are in about 15 minutes at South WTC.
Schools and childcare are all within walking and / or cycling distance. Both International Schools of Amstelveen, various sports facilities such as the Amsterdam riding school and various football and hockey clubs are in the neighbourhood.
The fashionable shopping center 'Het Stadshart' is also nearby; a modern and luxurious shopping area with entertainment options and a large bus station with a fast connection (Zuidtangent) for example to Schiphol, Haarlem and Amsterdam-Center.
The heme parks "De Braak" and "J.P. Thijssepark" are located on walking distance
LAYOUT:
Ground floor: communal entrance, doorbells, mailboxes, access to the garage and storage rooms, staircase, elevator.
First floor: entrance, hall, meter cupboard, toilet, bathroom with double sinks, bath, shower, toilet, three bedrooms, living room with open kitchen and cooking island, storage room / pantry.
The apartment has wooden window frames with double glazing.
Living room & kitchen:
The living room is located on the corner of the building and is therefore particularly light in combination with the many windows. There is a view on the old railway line of Amstelveen and a green strip. A beautiful wooden floor has been installed on the floor.
The modern open kitchen with cooking island is equipped with all kinds of built-in appliances, including a coffee machine, a dishwasher, a combi oven / microwave, a ceramic hob, extractor hood and a separate R.V.S. American fridge / freezer.
Bedrooms:
The apartment has three bedrooms.
Bathroom:
The bathroom is equipped with a bathtub, a shower, toilet and two separate washbasins.
Movable property (list):
In accordance with the list of matters.
Storage room:
In the basement of the complex is a separate (large) storage room.
Parking spot:
The fixed parking space is located under the complex and is accessible through a private entrance with an electric door. The parking space is included in the price and a possible second parking space can be purchased separately. The asking price for the second extra parking space is € 30,000,-.
Service fee:
The service costs for this apartment and the garage are € 230,- per month.
Management:
The management and administration of the Association of Owners ‘Dorpsstraat Lofthof 106-a through 106-j’ is handled by DeLair Vastgoedbeheer.
EPA:
The seller presents the energy label when selling
Delivery and details:
In consultation.
This information has been compiled by us with the necessary care. On our part, however, no liability is accepted for any incompleteness, inaccuracy or otherwise, or the consequences thereof. All specified sizes and surfaces are indicative. The buyer has his own duty to investigate all matters that are important to him or her. With regard to this property, the broker is the seller's advisor. We advise you to engage an expert (NVM) broker who will guide you through the purchasing process. If you have specific wishes regarding the property, we advise you to make this known to your purchasing real estate agent in time and to have an independent investigation done. If you do not engage an expert representative, you consider yourself expert enough according to the law to be able to oversee all matters that are important.
Features
Transfer of ownership
- Last asking price
- € 725,000 kosten koper
- Asking price per m²
- € 5,534
- Status
- Sold
- VVE (Owners Association) contribution
- € 0.00 per month
Construction
- Type apartment
- Upstairs apartment (apartment)
- Building type
- Resale property
- Year of construction
- 2011
- Type of roof
- Combination roof
Surface areas and volume
- Areas
- Living area
- 131 m²
- Other space inside the building
- 1 m²
- Exterior space attached to the building
- 1 m²
- External storage space
- 7 m²
- Volume in cubic meters
- 416 m³
Layout
- Number of rooms
- 4 rooms (3 bedrooms)
- Number of bath rooms
- 1 bathroom and 1 separate toilet
- Bathroom facilities
- Shower, double sink, bath, and toilet
- Number of stories
- 3 stories
- Located at
- 1st floor
- Facilities
- French balcony, elevator, mechanical ventilation, and TV via cable
Energy
- Energy label
- Insulation
- Double glazing
- Heating
- CH boiler
- Hot water
- CH boiler
- CH boiler
- Intergas (gas-fired combination boiler, in ownership)
Cadastral data
- AMTELVEEN G 4542
- Cadastral map
- Ownership situation
- Full ownership
- AMSTELVEEN G 4542
- Cadastral map
- Ownership situation
- Full ownership
Exterior space
- Location
- Sheltered location, in residential district, open location and unobstructed view
- Balcony/roof garden
- French balcony present
Storage space
- Shed / storage
- Storage box
Parking
- Type of parking facilities
- Public parking and parking garage
VVE (Owners Association) checklist
- Registration with KvK
- Yes
- Annual meeting
- Yes
- Periodic contribution
- Yes (€ 0.00 per month)
- Reserve fund present
- Yes
- Maintenance plan
- Yes
- Building insurance
- Yes
Photos 42
© 2001-2024 funda









































