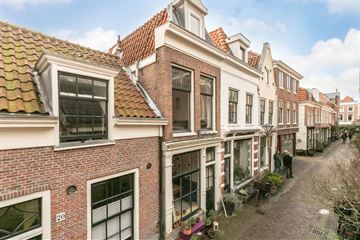This house on funda: https://www.funda.nl/en/detail/43620045/

Description
Cozy and extremely attractive city building, in one of the most sought-after neighborhoods in the center of fantastic Haarlem!
Car-free living, a stone's throw from the Grote Houtstraat, in this nicest, atmospheric street.
Various restaurants and bars are all easily accessible on foot, but also the Grote Markt and the Botermarkt, you can be in the middle of them within a few minutes.
The Central Station, the arterial roads to the highways, everything is within easy reach. The beach and dunes are also easily accessible.
This former bakery warehouse is small and cozy, but practically laid out: a kitchen-diner with the bathroom downstairs, the living room on the first floor and the bedroom under the roof on the second floor.
Layout:
Ground floor: entrance with meter cupboard, kitchen/diner with simple equipment and central heating boiler. Bathroom with shower, sink and toilet, and storage cupboard.
First floor: living room.
Second floor: bedroom with fixed storage cupboards and the entire roof construction in view.
General:
* Living area (NEN measured) 38 m², capacity 142 m³.
* Own land, so no leasehold.
* Construction technical inspection report 2023 can be requested from our office.
* Parking permit available immediately for €221/year.
* Semi-public neighborhood garden 'Brakeboertuin' around the corner to sit quietly in the sun.
* Delivery can be done quickly (mid-October).
Features
Transfer of ownership
- Last asking price
- € 325,000 kosten koper
- Asking price per m²
- € 8,553
- Status
- Sold
Construction
- Kind of house
- Single-family home, row house
- Building type
- Resale property
- Year of construction
- 1880
- Specific
- Partly furnished with carpets and curtains
- Type of roof
- Gable roof covered with roof tiles
Surface areas and volume
- Areas
- Living area
- 38 m²
- Plot size
- 17 m²
- Volume in cubic meters
- 142 m³
Layout
- Number of rooms
- 4 rooms (1 bedroom)
- Number of bath rooms
- 1 bathroom
- Bathroom facilities
- Shower, toilet, and sink
- Number of stories
- 3 stories
- Facilities
- TV via cable
Energy
- Energy label
- Heating
- CH boiler
- Hot water
- CH boiler
- CH boiler
- Intergas ( combination boiler from 2021, in ownership)
Cadastral data
- HAARLEM D 7902
- Cadastral map
- Area
- 17 m²
- Ownership situation
- Full ownership
Exterior space
- Location
- Alongside a quiet road and in centre
Parking
- Type of parking facilities
- Paid parking, parking garage and resident's parking permits
Photos 17
© 2001-2025 funda
















