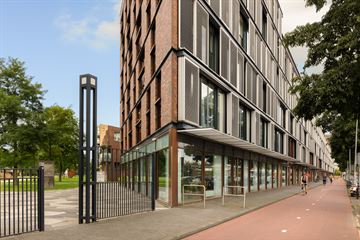This house on funda: https://www.funda.nl/en/detail/43621573/

Description
UNIQUE LIGHT-FILLED 4-ROOM APARTMENT (171M²) WITH PHENOMENAL VIEWS OF MILL AND WATER, ELEVATOR, SPACIOUS STORAGE ROOM (15M²) AND PRIVATE LAND, INCLUDING 1 PARKING SPACE.
Living overlooking an iconic mill, right on the water, in a spacious and modern apartment? This exclusive 4-room apartment offers a luxurious living experience, combined with the comfort of a perfect location. With a luxurious bathroom including jacuzzi and steam shower cabin, generous rooms and stunning views, this is a place where you will feel right at home.
Living room with breathtaking views
The spacious living room shines in the sunlight thanks to its corner location with large windows on both sides and an unobstructed view over the rippling water of the Cruquiuskade and the charming Molen de Gooyer. Whether summer or winter, the panoramic views and soothing light make every day special. In the warm months, you can even open all the windows against each other and enjoy the gentle summer breeze.
Entertainment in style: modern kitchen
The open kitchen, equipped with high-quality built-in appliances such as a 5-burner induction hob, dishwasher and combination oven, is the heart of the house. The stylish kitchen island with bar arrangement invites cozy drinks with friends or family while enjoying the enchanting view. Here, cooking really becomes an experience!
Luxurious bedrooms and serene relaxation
The apartment offers three bright bedrooms, of which the spacious master bedroom offers extra flexibility - it can easily be split into two separate rooms. The rooms feature large windows overlooking the water, perfectly darkened with elegant shutters. The master bedroom also has access to an internal loggia that currently serves as a home office, but which you can transform into an attractive city garden, where you can fully enjoy the sunshine and fresh air.
Wellness in your own home
The bathroom is an oasis of peace and luxury. With a Turkish steam shower (installed in 2021), a Jacuzzi and double sinks, this room offers everything you need to relax to the fullest after a long day. The separate toilet is also located in the hall, conveniently and discreetly placed.
Optimal layout and amenities
The apartment has an excellent layout, with a separate room for the washer and dryer, and a storage room of no less than 15 m² in the basement. The private parking space in the underground garage completes this apartment. The elevator takes you directly from the garage to your own floor.
Enjoy the perfect balance between a quiet location and the liveliness of the city. The apartment is located right on the water, a stone's throw from the beautiful peaceful Funenpark, the popular Brewery 't IJ and the michelin restaurant “Coulisse” just steps away. Hop in your boat and cruise the canals, or walk to the many trendy restaurants and cafes in the neighborhood. With supermarkets, the Dappermarkt, and public transportation around the corner, and the ring road within easy reach, here you literally live in the heart of Amsterdam, but without the hustle and bustle.
Details:
Spacious 171 m² living space;
3 spacious bedrooms;
Healthy VvE with a monthly contribution;
View over water and the mill De Gooyer;
Luxury bathroom with Jacuzzi and steam shower;
Very large storage room (15 m²);
Located on private land;
Quiet location, yet in the middle of town.
This apartment is not just any apartment, it is a place where luxury, space and breathtaking views come together. Recently all the walls and ceiling throughout the apartment have been re-plastered and painted. The wood floor is beautifully finished in a warm wax finish. The property is perfect for those who want to move in immediately. Don't miss this unique opportunity and make an appointment for a viewing soon!
Features
Transfer of ownership
- Last asking price
- € 1,100,000 kosten koper
- Asking price per m²
- € 6,433
- Original asking price
- € 1,000,000 kosten koper
- Service charges
- € 440 per month
- Status
- Sold
- VVE (Owners Association) contribution
- € 440.33 per month
Construction
- Type apartment
- Upstairs apartment (apartment)
- Building type
- Resale property
- Year of construction
- 2002
- Accessibility
- Accessible for people with a disability
- Type of roof
- Flat roof covered with asphalt roofing
Surface areas and volume
- Areas
- Living area
- 171 m²
- External storage space
- 15 m²
- Volume in cubic meters
- 528 m³
Layout
- Number of rooms
- 4 rooms (3 bedrooms)
- Number of bath rooms
- 1 bathroom and 1 separate toilet
- Bathroom facilities
- Double sink, walk-in shower, jacuzzi, and steam cabin
- Number of stories
- 1 story
- Located at
- 1st floor
- Facilities
- Balanced ventilation system, outdoor awning, sliding door, and TV via cable
Energy
- Energy label
- Insulation
- Completely insulated
- Heating
- CH boiler and heat recovery unit
- Hot water
- CH boiler
- CH boiler
- Ferroli (gas-fired combination boiler from 2021, in ownership)
Cadastral data
- AMSTERDAM A 8014
- Cadastral map
- Ownership situation
- Full ownership
- AMSTERDAM A 8014
- Cadastral map
- Ownership situation
- Full ownership
- AMSTERDAM A 8014
- Cadastral map
- Ownership situation
- Full ownership
Exterior space
- Location
- Along waterway, alongside waterfront, in residential district and unobstructed view
Storage space
- Shed / storage
- Storage box
Garage
- Type of garage
- Underground parking and parking place
Parking
- Type of parking facilities
- Parking on gated property and parking on private property
VVE (Owners Association) checklist
- Registration with KvK
- Yes
- Annual meeting
- Yes
- Periodic contribution
- Yes (€ 440.33 per month)
- Reserve fund present
- Yes
- Maintenance plan
- Yes
- Building insurance
- Yes
Photos 32
© 2001-2024 funda































