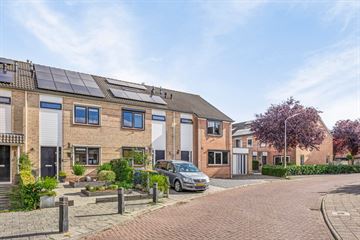This house on funda: https://www.funda.nl/en/detail/43621655/

Description
Te koop: Ruime, instapklare tussenwoning in Stroe.
Op zoek naar een gezellige, gemoderniseerde woning in een rustige en groene omgeving? Zonnedauw 71 in Stroe heeft veel te bieden! Deze sfeervolle en uitstekend onderhouden tussenwoning combineert comfort, energiezuinige oplossingen en een goede ligging.
Ideaal voor gezinnen, starters en liefhebbers van het buitenleven.
Kenmerken van de woning:
- Perceeloppervlakte: 159 m²
- Woonoppervlakte: 100 m²
- Begane grond:
Entree met toegang tot de meterkast en een modern toilet.
Ruime woonkamer met een sfeervolle pellet kachel en airco voor een aangenaam leefklimaat.
Open keuken met moderne keukenapparatuur zoals afzuigkap, koelkast, vaatwasser en inductieplaat (2023), ideaal voor kookliefhebbers.
Bijkeuken met toegang tot de achtertuin.
- Eerste verdieping:
Drie slaapkamers met voldoende ruimte en lichtinval.
Stijlvolle badkamer met inloopdouche, wastafelmeubel, toilet en vloerverwarming (2020).
- Tweede verdieping:
Voorzien van nieuwe dakramen en nog vrij in te delen naar eigen wens (bijv. extra slaapkamer of werkruimte).
Diverse:
- Buitenschilderwerk is in 2024 volledig bijgewerkt, waardoor de woning er weer fris uitziet.
- C.V. ketel, ATAG (2019)
- twee airco’s (2020)
- pellet kachel (2023)
- zonnepanelen 12 stuks van 450 wp (2020)
- 80 lt warmwaterboiler (2024)
- één slaapkamer voorzien van screen
Achtertuin met voldoende privacy, twee bergingen en een sfeervolle veranda.
De tuin heeft een achterom, wat zorgt voor extra gemak en toegankelijkheid.
Features
Transfer of ownership
- Last asking price
- € 419,000 kosten koper
- Asking price per m²
- € 4,190
- Status
- Sold
Construction
- Kind of house
- Single-family home, row house
- Building type
- Resale property
- Year of construction
- 1998
- Type of roof
- Gable roof covered with roof tiles
Surface areas and volume
- Areas
- Living area
- 100 m²
- Other space inside the building
- 6 m²
- External storage space
- 7 m²
- Plot size
- 159 m²
- Volume in cubic meters
- 375 m³
Layout
- Number of rooms
- 5 rooms (4 bedrooms)
- Number of bath rooms
- 1 bathroom
- Bathroom facilities
- Walk-in shower, toilet, underfloor heating, sink, and washstand
- Number of stories
- 3 stories
- Facilities
- Air conditioning, outdoor awning, skylight, mechanical ventilation, flue, TV via cable, and solar panels
Energy
- Energy label
- Insulation
- Roof insulation, double glazing, insulated walls and floor insulation
- Heating
- CH boiler, electric heating and pellet burner
- Hot water
- CH boiler and electrical boiler
- CH boiler
- Gas-fired combination boiler from 2019, in ownership
Cadastral data
- GARDEREN K 1090
- Cadastral map
- Area
- 159 m²
- Ownership situation
- Full ownership
Exterior space
- Location
- In centre, in residential district and unobstructed view
- Garden
- Back garden and front garden
- Back garden
- 65 m² (13.00 metre deep and 5.00 metre wide)
- Garden location
- Located at the north with rear access
Storage space
- Shed / storage
- Attached brick storage
- Facilities
- Electricity and running water
Parking
- Type of parking facilities
- Public parking
Photos 35
© 2001-2024 funda


































