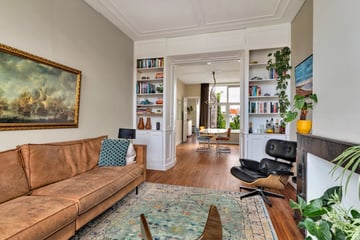This house on funda: https://www.funda.nl/en/detail/43623220/

Description
Cartesiusstraat 316
Lovely light top apartment with many authentic style features, modern kitchen and lovely sunny terrace in the most beautiful part of the Cartesiusstraat. Key elements: wonderfully spacious; pleasantly light; sustainable with energy label C; can be moved in without major refurbishment costs; part of an active owners' association;
This part of Cartesiusstraat, named after René Descartes (1596-1650), a mathematician and philosopher, is located in the pleasant residential area of Valkenboskwartier, in the triangle between the beautifully leafy Valkenboskade and Valkenboslaan. The location is very convenient with nearby Weimarstraat and a little further Fahrenheitstraat, both with a diverse mix of pleasant shops and cosy catering establishments. Sports and entertainment are available within 10 minutes' cycling with various sports clubs and the beach is at a similar distance. Accessibility is good with several bus, tram and Randstad train lines to the city centre, train stations and the beach. It is also easily accessible by car and parking is available in front with stakeholder parking from 18:00 to 24:00.
Layout (for dimensions, see attached floor plans):
This part of the street is most beautiful thanks to the three beautiful porches in which this flat is also located. The porches are much wider and more open than is standard in The Hague and have a landing with a central staircase in the middle. On this landing is the entrance to the flat with a hall with the meter cupboard and stairs to the second floor. The stairwell and landing on this floor is lovely and light thanks to the large skylight above the stairs. On the floor is a beautiful parquet floor that is laid without thresholds in most rooms of the apartment. Next to it is a separate toilet with hand basin. The living/dining room again features an en suite sliding separation with stained-glass sliding doors, flanked by 4 fixed cupboards. There are 2 natural stone fireplaces and a beautiful moulded ceiling. Both front and rear window sills are really arranged as sofas, creating extra seating space here and the tall windows ensure the rooms are bathed in light. From both the landing and the living room, there is walk-through to the spacious kitchen. This features a cooking and sink island and cabinetry for other appliances and extra storage space. Large drawers make the storage space easily accessible and an extra-deep attractive concrete countertop provides ample working space. There is a 4-burner induction hob, dishwasher, built-in combination oven and sink with Quooker. There is also a separate storage cupboard with connections for the washing machine and dryer. Via the kitchen, there is access to the main bedroom at the rear. This offers more than enough space for a full double bed and has a spacious built-in wardrobe. French doors give access to the lovely sunny roof terrace facing southeast. As the flat is located in the last triangle, there are far views over the courtyard and neighbours are far away. Due to its favourable location, the terrace is sunny almost all day.
The second bedroom is located at the front of the flat and is currently used as a home office. Next door is the bathroom. This is equipped with a walk-in shower and washbasin.
Features:
Living area: approx. 80 m2, measured in accordance with BBMI;
Located on free hold;
The 1/3rd share in the active VvE with a collective building insurance, reserve fund and monthly contribution of € 85, -;
Energy label C;
Equipped with pvc and wooden window frames with double glazing;
Equipped with roof insulation and partly with wall insulation;
8 solar panels;
Given the year of construction, the locally customary materials and age clauses will be added to the NVM purchase agreement;
Acceptance in consultation.
Interested in this attractive, bright flat? Name your own NVM buying agent with you!
This information has been compiled by us with the utmost care. However, no liability is accepted by our office for any incompleteness, inaccuracy or otherwise, or the consequences thereof. All stated dimensions and surface areas are indicative only.
Features
Transfer of ownership
- Last asking price
- € 359,500 kosten koper
- Asking price per m²
- € 4,494
- Status
- Sold
- VVE (Owners Association) contribution
- € 85.00 per month
Construction
- Type apartment
- Upstairs apartment (apartment with open entrance to street)
- Building type
- Resale property
- Year of construction
- 1913
- Specific
- Partly furnished with carpets and curtains
- Type of roof
- Flat roof covered with asphalt roofing
Surface areas and volume
- Areas
- Living area
- 80 m²
- Exterior space attached to the building
- 6 m²
- Volume in cubic meters
- 297 m³
Layout
- Number of rooms
- 4 rooms (2 bedrooms)
- Number of bath rooms
- 1 bathroom and 1 separate toilet
- Number of stories
- 1 story
- Located at
- 3rd floor
- Facilities
- Skylight, passive ventilation system, and solar panels
Energy
- Energy label
- Insulation
- Roof insulation, double glazing and insulated walls
- Heating
- CH boiler
- Hot water
- CH boiler
- CH boiler
- Remeha Calenta (gas-fired combination boiler, in ownership)
Cadastral data
- 'S-GRAVENHAGE AM 6715
- Cadastral map
- Ownership situation
- Full ownership
Exterior space
- Location
- Alongside a quiet road and in residential district
- Balcony/roof terrace
- Roof terrace present
Parking
- Type of parking facilities
- Paid parking and resident's parking permits
VVE (Owners Association) checklist
- Registration with KvK
- Yes
- Annual meeting
- Yes
- Periodic contribution
- Yes (€ 85.00 per month)
- Reserve fund present
- Yes
- Maintenance plan
- No
- Building insurance
- Yes
Photos 34
© 2001-2025 funda

































